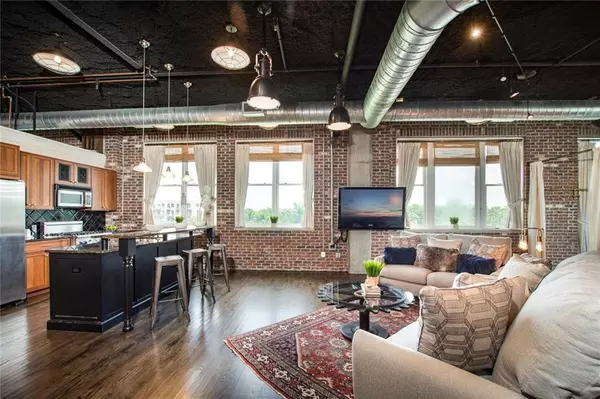For more information regarding the value of a property, please contact us for a free consultation.
3180 Mathieson DR NE #707 Atlanta, GA 30305
Want to know what your home might be worth? Contact us for a FREE valuation!

Our team is ready to help you sell your home for the highest possible price ASAP
Key Details
Sold Price $408,000
Property Type Condo
Sub Type Condominium
Listing Status Sold
Purchase Type For Sale
Square Footage 1,533 sqft
Price per Sqft $266
Subdivision Mathieson Exchange Lofts
MLS Listing ID 6640394
Sold Date 02/24/20
Style Contemporary/Modern, High Rise (6 or more stories), Loft
Bedrooms 2
Full Baths 2
Construction Status Resale
HOA Fees $562
HOA Y/N Yes
Originating Board FMLS API
Year Built 2001
Annual Tax Amount $8,025
Tax Year 2018
Lot Size 1,533 Sqft
Acres 0.0352
Property Description
Mathieson Exchange Lofts is in the heart of Buckhead and is the essence of what NYC loft living is! Built in 2000 to look like a repurposed industrial brick building it has exposed brick walls, exposed HVAC ducts & electrical conduit. Soaring concrete ceiling give the units a larger than life feel. This unit has sound dampening installed on the ceiling to eliminate noise transfer that's common with lofts! Despite the openness of the units there are walls to separate the sleeping areas & the doorways can have draperies for additional privacy. Live like a rock star in this ultra hip loft! Spectacular views of Buckhead from the windows and balcony. Hardwood floors, reclaimed wood accents, judges paneling, custom lighting, wired throughout for A/V, steam shower w/speaker, copper-sided soaking tub, professional grade appliances, 2 deeded parking spaces, 24 hr concierge, gym, storage area, controlled access to building & parking garage, pool, hot tub, roof top patio w/bar, rooftop clubhouse. Fantastic location - near Shops at Buckhead, Whole Foods, Trader Joes, Phipps Plaza, Lenox Mall, Chastain Park.
Location
State GA
County Fulton
Area 21 - Atlanta North
Lake Name None
Rooms
Bedroom Description Split Bedroom Plan
Other Rooms None
Basement None
Main Level Bedrooms 2
Dining Room Open Concept
Interior
Interior Features High Ceilings 10 ft Main, High Speed Internet, Walk-In Closet(s)
Heating Central, Forced Air, Natural Gas
Cooling Ceiling Fan(s), Central Air
Flooring Hardwood
Fireplaces Type None
Window Features Insulated Windows
Appliance Dishwasher, Disposal, Dryer, Gas Range, Gas Water Heater, Microwave, Refrigerator, Self Cleaning Oven, Washer
Laundry Laundry Room
Exterior
Exterior Feature Balcony, Gas Grill, Storage
Garage Assigned, Covered, Deeded, Garage
Fence None
Pool Gunite, In Ground
Community Features Concierge, Fitness Center, Gated, Homeowners Assoc, Near Beltline, Near Marta, Near Schools, Near Shopping, Pool, Public Transportation, Sidewalks, Spa/Hot Tub
Utilities Available Cable Available, Electricity Available, Natural Gas Available, Phone Available, Sewer Available, Water Available
Waterfront Description None
View City
Roof Type Other
Street Surface Asphalt
Accessibility None
Handicap Access None
Porch None
Total Parking Spaces 2
Building
Lot Description Landscaped, Level
Story One
Sewer Public Sewer
Water Public
Architectural Style Contemporary/Modern, High Rise (6 or more stories), Loft
Level or Stories One
Structure Type Brick 4 Sides
New Construction No
Construction Status Resale
Schools
Elementary Schools Smith
Middle Schools Sutton
High Schools North Atlanta
Others
HOA Fee Include Door person, Maintenance Structure, Maintenance Grounds, Security, Trash
Senior Community no
Restrictions true
Tax ID 17 006100160291
Ownership Fee Simple
Financing no
Special Listing Condition None
Read Less

Bought with Perfection Street Realty LLC
Get More Information




