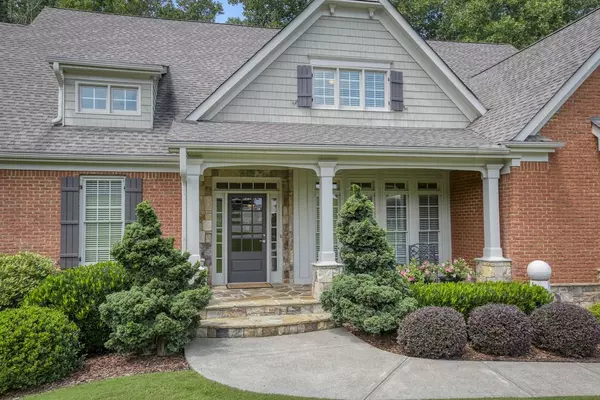For more information regarding the value of a property, please contact us for a free consultation.
213 Libby LN Canton, GA 30115
Want to know what your home might be worth? Contact us for a FREE valuation!

Our team is ready to help you sell your home for the highest possible price ASAP
Key Details
Sold Price $559,000
Property Type Single Family Home
Sub Type Single Family Residence
Listing Status Sold
Purchase Type For Sale
Square Footage 3,884 sqft
Price per Sqft $143
Subdivision Brannon Estates
MLS Listing ID 6593477
Sold Date 09/16/19
Style Craftsman, Traditional
Bedrooms 4
Full Baths 3
Half Baths 1
HOA Fees $950
Originating Board FMLS API
Year Built 2005
Annual Tax Amount $2,247
Tax Year 2018
Lot Size 0.710 Acres
Property Description
Built as builder's personal home - tons of upgrades. A true "WOW" when you enter. Open floor plan. Site finished hardwood floors on both levels (no carpet in home). The great room has a deep coffered ceiling and wall of windows. The fireside keeping room/family room boasts a stone fireplace, attractive beamed ceiling and another wall of windows. Both rooms have remote controlled closure for draperies over the energy efficient windows. The main level features a private master suite with sitting area, spa-like bath and super walk-in closet. For your convenience there is easy access to the screened porch and hot tub. Also on the main level is a secondary bedroom with its own full bath AND powder room, large laundry room and easy access to the garage. The gourmet kitchen provides tons of 42" cherry cabinetry and granite countertops, professional grade 5-burner gas range and double electric ovens, convection microwave, raised dishwasher, expansive walk-in pantry. It features a large island with prep sink and breakfast bar. Inviting open flow throughout. Upstairs - jack and jill bath flanked by 2 large bedrooms. All bedrooms throughout home feature walk-in closets. There is a large loft area upstairs great for an office or play area. Screened porch, grilling deck plumbed for gas grill, hot tub-all overlooking fenced backyard. Stairs to backyard. The terrace level has 12' ceilings and is plumbed for a bathroom - bring your imagination. Lots of natural light and easy access to the backyard. Great pool lot and is fully fenced and private. 3 Car garage - 1 extended length and door height - perfect for over-sized truck or boat storage. It is even heated and cooled! Brannon Estates is a swim and tennis sub. Top schools. View photos for more details.
Location
State GA
County Cherokee
Rooms
Other Rooms None
Basement Bath/Stubbed, Daylight, Exterior Entry, Full, Interior Entry, Unfinished
Dining Room Seats 12+, Separate Dining Room
Interior
Interior Features High Ceilings 10 ft Main, High Ceilings 10 ft Lower, Coffered Ceiling(s), Double Vanity, Disappearing Attic Stairs, High Speed Internet, Entrance Foyer, Beamed Ceilings, Tray Ceiling(s), Walk-In Closet(s)
Heating Central, Forced Air, Natural Gas
Cooling Ceiling Fan(s), Central Air, Zoned
Flooring Ceramic Tile, Hardwood
Fireplaces Number 1
Fireplaces Type Family Room, Gas Log, Gas Starter, Masonry
Laundry In Hall, Laundry Room, Main Level
Exterior
Exterior Feature Private Yard
Garage Attached, Garage Door Opener, Garage, Kitchen Level, Level Driveway, Garage Faces Side
Garage Spaces 3.0
Fence Back Yard, Fenced, Wood
Pool None
Community Features Clubhouse, Homeowners Assoc, Playground, Pool, Sidewalks, Tennis Court(s), Near Shopping
Utilities Available Cable Available, Electricity Available, Natural Gas Available, Phone Available, Underground Utilities, Water Available
Waterfront Description None
View Other
Roof Type Composition
Building
Lot Description Back Yard, Front Yard, Landscaped, Level, Private, Sloped
Story Two
Sewer Septic Tank
Water Public
New Construction No
Schools
Elementary Schools Avery
Middle Schools Creekland - Cherokee
High Schools Creekview
Others
Senior Community no
Special Listing Condition None
Read Less

Bought with Red Barn Real Estate,LLC.
Get More Information




