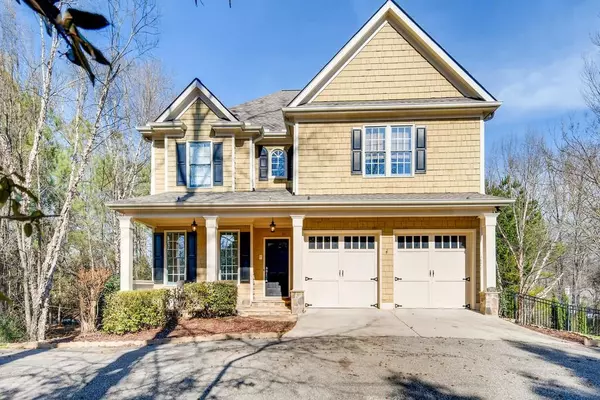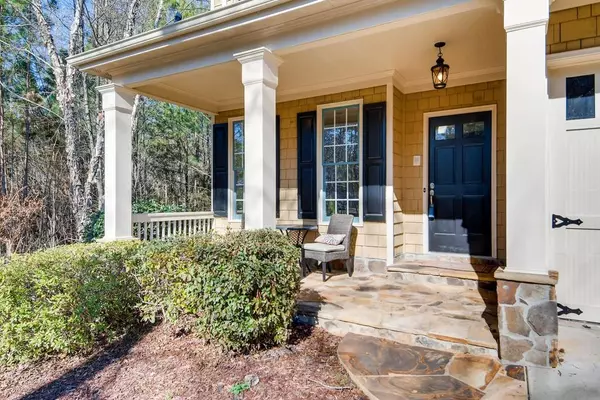For more information regarding the value of a property, please contact us for a free consultation.
1870 Mayfield RD Alpharetta, GA 30009
Want to know what your home might be worth? Contact us for a FREE valuation!

Our team is ready to help you sell your home for the highest possible price ASAP
Key Details
Sold Price $415,000
Property Type Single Family Home
Sub Type Single Family Residence
Listing Status Sold
Purchase Type For Sale
Square Footage 3,215 sqft
Price per Sqft $129
Subdivision Mayfield Walk
MLS Listing ID 6667473
Sold Date 08/24/20
Style Craftsman, Traditional
Bedrooms 4
Full Baths 4
Half Baths 1
Construction Status Resale
HOA Y/N No
Originating Board FMLS API
Year Built 2004
Annual Tax Amount $5,917
Tax Year 2018
Lot Size 0.510 Acres
Acres 0.51
Property Description
Impeccably maintained home just steps from Downtown Alpharetta. Open concept living begins with a multi-level foyer, and leads to the formal living space. The custom kitchen features granite counters, SS appliances, and opens to the breakfast area, a sunroom and family room with cozy fireplace. Lovely nature views from the main floor, deck, and fully fenced backyard that's perfect for entertaining! Upgrades abound beginning with a new HVAC, new water heater, new roof, newly finished terrace level featuring media room, game room and an additional full bath (tax records may not reflect additional square footage). Oversize Master Suite is complete with spa bath and reading room; also upstairs, is a full en-suite guest room and two additional bedrooms sharing a third bath. Enjoy coffee with a friend, an afternoon shopping, dinner on the town and everything Downtown Alpharetta has to offer as its just a 10 minutes stroll away....EXTREMELY motivated sellers, Bring all offers.
Better than NEW & NO HOA!
Location
State GA
County Fulton
Area 13 - Fulton North
Lake Name None
Rooms
Bedroom Description Oversized Master
Other Rooms None
Basement Daylight, Exterior Entry, Finished Bath, Finished, Full, Interior Entry
Dining Room Separate Dining Room
Interior
Interior Features High Ceilings 9 ft Main, High Ceilings 9 ft Upper, Double Vanity, Disappearing Attic Stairs, High Speed Internet, Entrance Foyer, Other, Tray Ceiling(s), Walk-In Closet(s)
Heating Central, Forced Air, Natural Gas
Cooling Ceiling Fan(s), Central Air
Flooring Carpet, Hardwood
Fireplaces Type Gas Log, Gas Starter, Glass Doors, Great Room
Window Features None
Appliance Dishwasher, Disposal, Electric Water Heater, Refrigerator, Gas Range, Gas Water Heater, Gas Cooktop, Gas Oven, Microwave, Self Cleaning Oven
Laundry Laundry Room, Upper Level
Exterior
Exterior Feature Other
Garage Attached, Garage Door Opener, Garage
Garage Spaces 2.0
Fence Fenced
Pool None
Community Features None
Utilities Available Cable Available, Electricity Available, Natural Gas Available, Phone Available, Sewer Available, Water Available
Waterfront Description None
View Other
Roof Type Composition
Street Surface None
Accessibility None
Handicap Access None
Porch Deck, Front Porch, Patio
Total Parking Spaces 2
Building
Lot Description Back Yard, Cul-De-Sac, Level, Landscaped, Wooded, Front Yard
Story Three Or More
Sewer Public Sewer
Water Public
Architectural Style Craftsman, Traditional
Level or Stories Three Or More
Structure Type Cedar, Cement Siding, Stone
New Construction No
Construction Status Resale
Schools
Elementary Schools Alpharetta
Middle Schools Hopewell
High Schools Cambridge
Others
Senior Community no
Restrictions false
Tax ID 22 465111780572
Special Listing Condition None
Read Less

Bought with Realty One Group Edge
Get More Information




