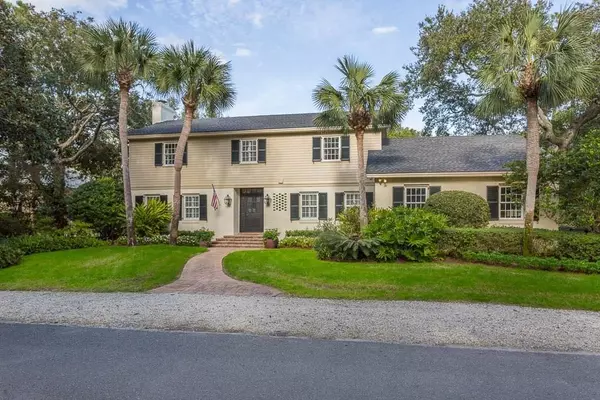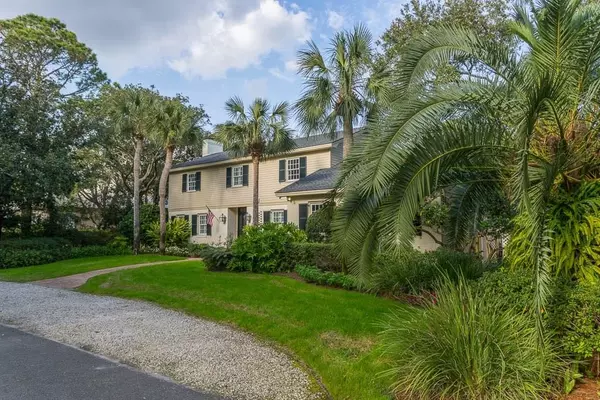For more information regarding the value of a property, please contact us for a free consultation.
224 W 10th ST Sea Island, GA 31561
Want to know what your home might be worth? Contact us for a FREE valuation!

Our team is ready to help you sell your home for the highest possible price ASAP
Key Details
Sold Price $2,350,000
Property Type Single Family Home
Sub Type Single Family Residence
Listing Status Sold
Purchase Type For Sale
Square Footage 3,108 sqft
Price per Sqft $756
Subdivision Sea Island
MLS Listing ID 6667673
Sold Date 02/12/20
Style Colonial
Bedrooms 5
Full Baths 4
Half Baths 1
Construction Status Updated/Remodeled
HOA Y/N No
Originating Board FMLS API
Year Built 1967
Annual Tax Amount $15,634
Tax Year 2019
Lot Size 0.430 Acres
Acres 0.43
Property Sub-Type Single Family Residence
Property Description
Charming recently renovated cottage just moments from the Cloister and Beach Club. This cozy home provides the ideal environment for entertaining! With a fabulous open kitchen, with views of the courtyard that flows into an inviting den. The spacious sunroom is another jewel of this home, which is surrounded by insulated windows and french doors with views of the grand back patio, pool, hot tub, and basketball court. This 5 BR, 4.5 BA is a must see!
Location
State GA
County Glynn
Area 804 - Glynn
Lake Name None
Rooms
Bedroom Description None
Other Rooms Garage(s), Other
Basement None
Main Level Bedrooms 1
Dining Room Separate Dining Room
Interior
Interior Features Beamed Ceilings, Bookcases, Disappearing Attic Stairs, Entrance Foyer, High Speed Internet, Walk-In Closet(s)
Heating Electric, Heat Pump
Cooling Ceiling Fan(s), Heat Pump
Flooring Hardwood
Fireplaces Number 1
Fireplaces Type Family Room
Window Features Insulated Windows, Plantation Shutters, Shutters
Appliance Dishwasher, Disposal, Double Oven, Dryer, Gas Cooktop, Gas Oven, Gas Range, Microwave, Refrigerator, Self Cleaning Oven, Tankless Water Heater, Washer
Laundry In Hall, Laundry Room, Main Level
Exterior
Exterior Feature Permeable Paving, Private Yard, Other
Parking Features Driveway, Garage, Garage Faces Side, Kitchen Level, Level Driveway, Parking Pad
Garage Spaces 2.0
Fence Back Yard, Fenced
Pool Heated, Gunite, In Ground
Community Features Community Dock, Country Club, Fitness Center, Gated, Golf, Homeowners Assoc, Playground, Restaurant, Sauna, Sidewalks, Street Lights, Tennis Court(s)
Utilities Available Cable Available, Electricity Available, Natural Gas Available, Phone Available, Underground Utilities, Water Available
Waterfront Description None
View Other
Roof Type Shingle, Other
Street Surface Asphalt, Paved
Accessibility None
Handicap Access None
Porch Deck, Patio
Total Parking Spaces 5
Building
Lot Description Back Yard, Landscaped, Level, Private
Story Two
Sewer Septic Tank
Water Public
Architectural Style Colonial
Level or Stories Two
Structure Type Brick 4 Sides, Shingle Siding
New Construction No
Construction Status Updated/Remodeled
Schools
Elementary Schools Oglethorpe Point
Middle Schools Glynn
High Schools Glynn Academy
Others
Senior Community no
Restrictions true
Tax ID 0500390
Ownership Fee Simple
Financing no
Special Listing Condition None
Read Less

Bought with Ansley Atlanta Real Estate, LLC



