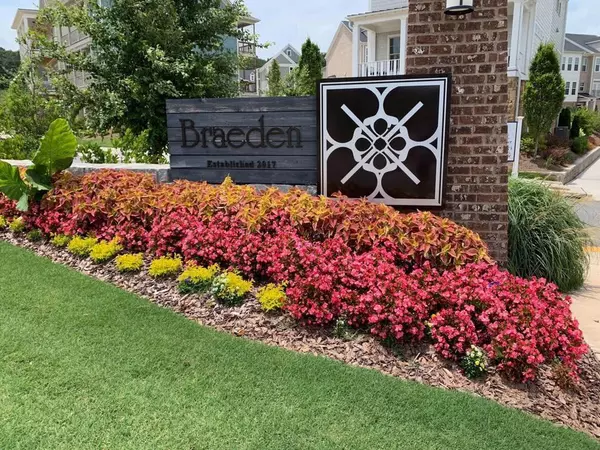For more information regarding the value of a property, please contact us for a free consultation.
228 Braeden WAY Alpharetta, GA 30009
Want to know what your home might be worth? Contact us for a FREE valuation!

Our team is ready to help you sell your home for the highest possible price ASAP
Key Details
Sold Price $500,000
Property Type Townhouse
Sub Type Townhouse
Listing Status Sold
Purchase Type For Sale
Square Footage 2,808 sqft
Price per Sqft $178
Subdivision The Walk At Braeden
MLS Listing ID 6666626
Sold Date 04/13/20
Style Townhouse, Traditional
Bedrooms 3
Full Baths 3
Half Baths 1
Construction Status Resale
HOA Fees $290
HOA Y/N Yes
Originating Board FMLS API
Year Built 2018
Annual Tax Amount $4,944
Tax Year 2018
Lot Size 1,219 Sqft
Acres 0.028
Property Description
Incredible Price and Walkable to Avalon! One of a kind custom townhome, the popular Hutton floor plan features light filled Sunroom with expanded deck overlooking private green space. Open concept main level features Gourmet Kitchen showcasing white 12’ Quartz island and countertops with marble subway backsplash. Upgraded GE appliances & stainless hood, white Shaker cabinets equipped with soft close/pull out drawers, designer hardware, and under counter lighting. Open Dining and spacious main floor Living areas great for entertaining featuring Wet Bar with Wine Cooler, stainless undermount sink & hardware with stained cabinets, under counter lighting, and separate powder room. Designer laminate flooring, upgraded white plantation shutters, and added recessed lighting throughout main. Beautiful private Owners Suite features sitting area, his & hers custom closets and walk out private deck. Barn door leads to Spa Bath, custom tile to ceiling, rain head shower and double vanities. Two secondary bedrooms with spacious closets and separate hall bath featuring tile shower to ceiling. Laundry up & large storage closet in hallway with designer laminates on upper landing. Lower level inc Game Room and/or Office flex space, private guest bath and large storage closet. All appliances and systems 1.5 yrs and under Builder Warranty. Two Hot Water Heaters. Phoenix Electronic Sys with smart tubes for flat screens. Alarm System leased & available to transfer owners. Amenities include large pool with screened in lanai and lots of social activities year round. This is the only opportunity to purchase a townhome in Braeden!
Location
State GA
County Fulton
Area 13 - Fulton North
Lake Name None
Rooms
Bedroom Description Oversized Master, Sitting Room
Other Rooms None
Basement Daylight, Finished, Finished Bath, Interior Entry
Dining Room Open Concept
Interior
Interior Features Disappearing Attic Stairs, Double Vanity, Entrance Foyer 2 Story, High Ceilings 10 ft Lower, High Speed Internet, His and Hers Closets, Tray Ceiling(s), Walk-In Closet(s), Wet Bar
Heating Central, Heat Pump, Zoned
Cooling Ceiling Fan(s), Zoned
Flooring Carpet, Ceramic Tile, Vinyl
Fireplaces Number 1
Fireplaces Type None
Window Features Insulated Windows, Plantation Shutters
Appliance Dishwasher, Disposal, Dryer, Gas Cooktop, Microwave, Refrigerator, Self Cleaning Oven, Washer
Laundry Laundry Room, Upper Level
Exterior
Exterior Feature Private Front Entry, Private Yard
Garage Attached, Garage, Garage Door Opener, Level Driveway
Garage Spaces 2.0
Fence None
Pool None
Community Features Homeowners Assoc, Near Schools, Near Shopping, Near Trails/Greenway, Pool, Sidewalks, Street Lights
Utilities Available Cable Available, Electricity Available, Natural Gas Available, Sewer Available, Underground Utilities, Water Available
View City
Roof Type Composition
Street Surface Asphalt
Accessibility None
Handicap Access None
Porch Covered, Deck, Rear Porch
Total Parking Spaces 2
Building
Lot Description Landscaped, Level, Private
Story Three Or More
Sewer Public Sewer
Water Public
Architectural Style Townhouse, Traditional
Level or Stories Three Or More
Structure Type Brick 3 Sides
New Construction No
Construction Status Resale
Schools
Elementary Schools Manning Oaks
Middle Schools Northwestern
High Schools Milton
Others
HOA Fee Include Maintenance Grounds, Swim/Tennis
Senior Community no
Restrictions true
Tax ID 12 285108051766
Ownership Fee Simple
Financing no
Special Listing Condition None
Read Less

Bought with PalmerHouse Properties
Get More Information




