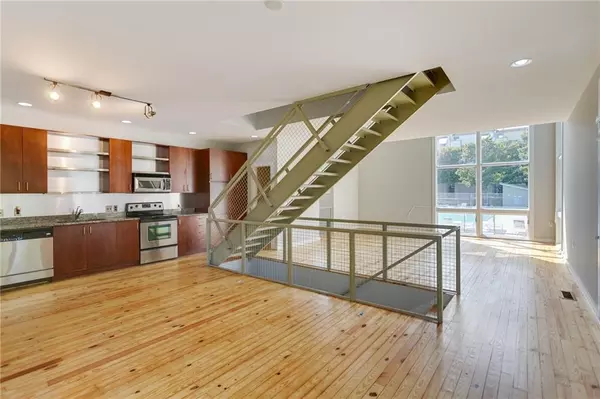For more information regarding the value of a property, please contact us for a free consultation.
1275 Mackintosh PARK NW #28 Atlanta, GA 30318
Want to know what your home might be worth? Contact us for a FREE valuation!

Our team is ready to help you sell your home for the highest possible price ASAP
Key Details
Sold Price $424,000
Property Type Townhouse
Sub Type Townhouse
Listing Status Sold
Purchase Type For Sale
Square Footage 1,887 sqft
Price per Sqft $224
Subdivision M West
MLS Listing ID 6630341
Sold Date 12/12/19
Style Contemporary/Modern
Bedrooms 3
Full Baths 3
Half Baths 1
HOA Fees $230
Originating Board FMLS API
Year Built 2005
Annual Tax Amount $4,746
Tax Year 2018
Lot Size 1,306 Sqft
Property Description
**(Agents, Please access gate by Ellsworth Industrial Blvd NW - SUPRA# 62016905 on gate door) Rare West Midtown opportunity to purchase a 3 beds 3.5 baths townhome in sought after M West subdivision! The previous 3 beds/3.5 baths townhome (1266 Eames Green NW) was Sold for $420,000 on Oct. 10th 2018, but it did not have the $7000 optional rear deck w/ metal spiral stairs as the subject property 1275 Mackintosh Park NW. This beautiful End-Unit overlooks the community pool, fitness center, clubhouse & green space. It also has guest parking spaces right in the front and to the side of the corner lot. The extra windows of this End-Unit brings in lots of natural light. Spacious 2 story great room, high quality Pella windows throughout. Modern/Open concept floor plan, new interior paint, newly finished hardwood floor on 2nd level and brand new laminate flooring upgrade on 3rd level bedrooms. Enjoy the beautiful view from the master suite windows daily. This unit is also on a higher elevation than units behind. Pet friendly neighborhood with green space. Close to restaurants, shops, grocery, top golf and more! Prime location!
Location
State GA
County Fulton
Rooms
Other Rooms None
Basement None
Dining Room Open Concept, Seats 12+
Interior
Interior Features Cathedral Ceiling(s), Entrance Foyer 2 Story, High Ceilings 9 ft Main, Low Flow Plumbing Fixtures, Walk-In Closet(s)
Heating Electric, Heat Pump
Cooling Ceiling Fan(s), Central Air, Heat Pump
Flooring Concrete, Hardwood
Fireplaces Type None
Laundry Lower Level
Exterior
Exterior Feature Private Yard, Rear Stairs
Parking Features Attached, Garage, Garage Door Opener, Garage Faces Front
Garage Spaces 2.0
Fence Back Yard, Fenced, Privacy
Pool None
Community Features Clubhouse, Dog Park, Fitness Center, Gated, Homeowners Assoc, Near Schools, Near Shopping, Park, Pool, Street Lights
Utilities Available Cable Available, Electricity Available, Sewer Available, Underground Utilities, Water Available
View City
Roof Type Composition
Building
Lot Description Corner Lot
Story Three Or More
Sewer Public Sewer
Water Public
New Construction No
Schools
Elementary Schools Rivers
Middle Schools Sutton
High Schools North Atlanta
Others
Senior Community no
Ownership Fee Simple
Special Listing Condition None
Read Less

Bought with Appeal Property Group
Get More Information




