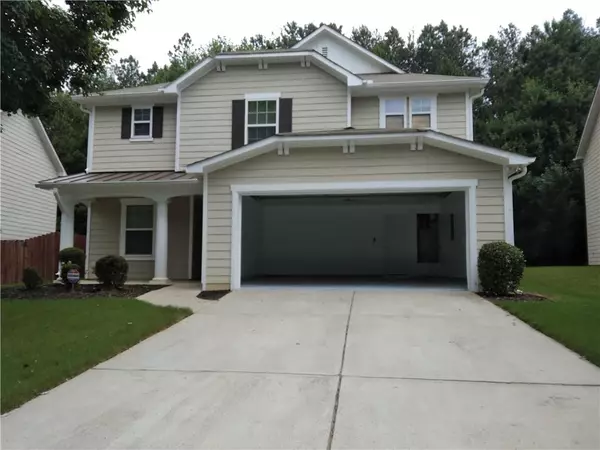For more information regarding the value of a property, please contact us for a free consultation.
2080 Valley Creek DR Lithia Springs, GA 30122
Want to know what your home might be worth? Contact us for a FREE valuation!

Our team is ready to help you sell your home for the highest possible price ASAP
Key Details
Sold Price $260,000
Property Type Single Family Home
Sub Type Single Family Residence
Listing Status Sold
Purchase Type For Sale
Square Footage 2,006 sqft
Price per Sqft $129
Subdivision Parkside Manor
MLS Listing ID 6875429
Sold Date 06/24/21
Style A-Frame
Bedrooms 3
Full Baths 2
Half Baths 1
Construction Status Resale
HOA Y/N Yes
Originating Board FMLS API
Year Built 2005
Annual Tax Amount $2,194
Tax Year 2020
Lot Size 7,235 Sqft
Acres 0.1661
Property Description
Don't miss this cozy 3 bedroom 2 bathroom home in Parkside Manor! This home has been refreshed with interior and exterior paint. Spacious living room with fireplace in open floor plan living area. All new laminate flooring through down stairs and engineer hardwood through out the upstairs. The kitchen has breakfast counter with laminate countertops and cherry wood cabinets. The breakfast/dining area with access to the back deck perfect for outdoor entertaining. Upstairs features a loft area perfect for office or extra den. The primary master bedroom has a walk in closet and suite bathroom with soaking tub and separate shower. Other bedrooms are spacious and next to the full bathroom in hall. Attached 2 car garage. Home is move in ready!
Location
State GA
County Douglas
Area 91 - Douglas County
Lake Name None
Rooms
Bedroom Description None
Other Rooms None
Basement None
Dining Room None
Interior
Interior Features Other
Heating Central
Cooling Central Air, Heat Pump
Flooring Other
Fireplaces Number 1
Fireplaces Type Living Room
Window Features Insulated Windows
Appliance Dishwasher, Electric Oven, Range Hood, Refrigerator, Self Cleaning Oven, Other
Laundry Laundry Room, Main Level
Exterior
Exterior Feature None
Garage Garage Door Opener
Fence None
Pool None
Community Features Sidewalks
Utilities Available None
Waterfront Description None
View Other
Roof Type Shingle
Street Surface None
Accessibility None
Handicap Access None
Porch Patio
Building
Lot Description Back Yard
Story Two
Sewer Public Sewer
Water Public
Architectural Style A-Frame
Level or Stories Two
Structure Type Other
New Construction No
Construction Status Resale
Schools
Elementary Schools New Manchester
Middle Schools Factory Shoals
High Schools New Manchester
Others
Senior Community no
Restrictions false
Tax ID 09331820071
Special Listing Condition None
Read Less

Bought with Opendoor Brokerage, LLC
Get More Information




