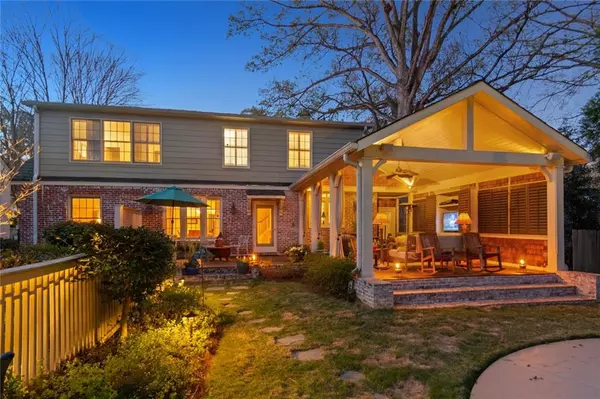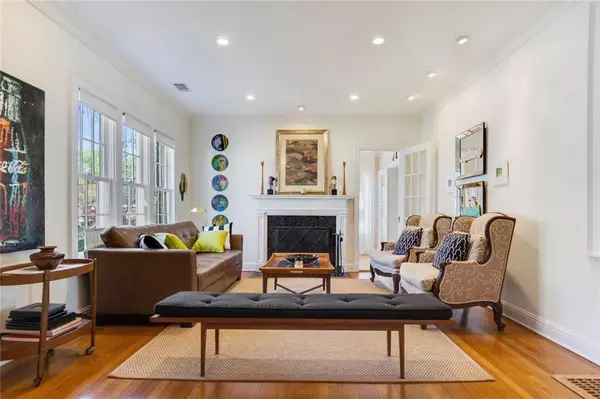For more information regarding the value of a property, please contact us for a free consultation.
677 Greenview AVE NE Atlanta, GA 30305
Want to know what your home might be worth? Contact us for a FREE valuation!

Our team is ready to help you sell your home for the highest possible price ASAP
Key Details
Sold Price $1,040,000
Property Type Single Family Home
Sub Type Single Family Residence
Listing Status Sold
Purchase Type For Sale
Square Footage 2,614 sqft
Price per Sqft $397
Subdivision Peachtree Park
MLS Listing ID 6861212
Sold Date 06/17/21
Style Cottage
Bedrooms 4
Full Baths 2
Half Baths 1
Construction Status Resale
HOA Y/N No
Originating Board FMLS API
Year Built 1939
Annual Tax Amount $9,277
Tax Year 2020
Lot Size 0.304 Acres
Acres 0.3037
Property Description
Unique original brick charmer, on coveted Greenview Ave in Peachtree Park, has been impeccably renovated and maintained by Architect & Artist, it shows! Fantastic flow and spatial design, boasting natural light and tall ceilings. Beautiful kitchen with chef grade appliances, marble tops, and custom inset cabinetry. Enjoy mornings in the glass enclosed breakfast room. Master suite with walk-in closet and european styled walk-in shower with freestanding soaking tub. The covered outdoor living space (650sq/ft) w Brazilian cherry decking & half-bath is a show-stopper, perfect for relaxing/entertaining.The pool is perfectly situated, with plenty of hardscape for sunbathing. Throughout the property, the landscaping offers a blend of old-growth and professional design, with lighting and irrigation. Private and detached 2 car garage with great storage. Ultimately, this home represents the best of historic architecture and modern living, it's one of a kind and turn-key!
Location
State GA
County Fulton
Area 21 - Atlanta North
Lake Name None
Rooms
Bedroom Description Oversized Master
Other Rooms Cabana, Outbuilding, Pool House, Workshop
Basement Exterior Entry, Unfinished
Main Level Bedrooms 2
Dining Room Open Concept, Separate Dining Room
Interior
Interior Features Cathedral Ceiling(s), Double Vanity, Entrance Foyer, High Ceilings 9 ft Main, Walk-In Closet(s)
Heating Central, Heat Pump
Cooling Central Air
Flooring Ceramic Tile, Hardwood
Fireplaces Number 1
Fireplaces Type Family Room, Masonry
Window Features Insulated Windows
Appliance Dishwasher, Disposal, Double Oven, Dryer, Gas Oven, Gas Range, Gas Water Heater, Microwave, Range Hood, Refrigerator, Washer
Laundry In Basement, Upper Level
Exterior
Exterior Feature Awning(s), Private Rear Entry, Private Yard, Storage
Garage Detached, Driveway, Garage, Garage Door Opener, Garage Faces Front, Kitchen Level, On Street
Garage Spaces 2.0
Fence Back Yard, Wood
Pool Gunite, Heated, In Ground
Community Features Dog Park, Near Beltline, Near Marta, Near Shopping, Near Trails/Greenway, Park, Playground, Pool, Public Transportation, Restaurant, Sidewalks, Street Lights
Utilities Available Cable Available, Electricity Available, Natural Gas Available, Phone Available, Sewer Available, Water Available
Waterfront Description None
View Other
Roof Type Shingle
Street Surface Asphalt
Accessibility Accessible Kitchen
Handicap Access Accessible Kitchen
Porch Covered, Deck, Rear Porch, Rooftop
Total Parking Spaces 5
Private Pool true
Building
Lot Description Back Yard, Front Yard, Landscaped, Level, Private, Wooded
Story Two
Sewer Public Sewer
Water Public
Architectural Style Cottage
Level or Stories Two
Structure Type Brick 4 Sides
New Construction No
Construction Status Resale
Schools
Elementary Schools Garden Hills
Middle Schools Sutton
High Schools North Atlanta
Others
Senior Community no
Restrictions false
Tax ID 17 004600110510
Special Listing Condition None
Read Less

Bought with Ansley Atlanta Real Estate
Get More Information




