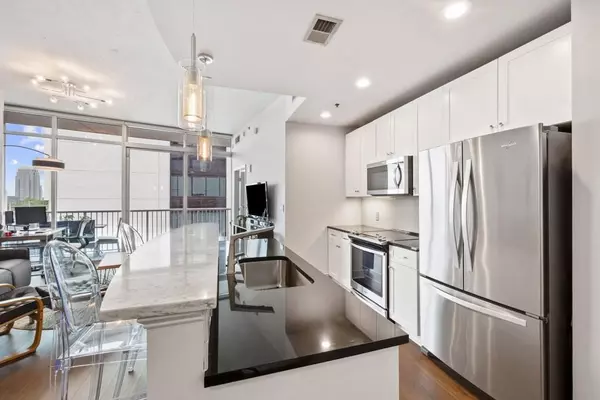For more information regarding the value of a property, please contact us for a free consultation.
44 Peachtree PL NW #1125 Atlanta, GA 30309
Want to know what your home might be worth? Contact us for a FREE valuation!

Our team is ready to help you sell your home for the highest possible price ASAP
Key Details
Sold Price $339,900
Property Type Condo
Sub Type Condominium
Listing Status Sold
Purchase Type For Sale
Square Footage 866 sqft
Price per Sqft $392
Subdivision Plaza Midtown
MLS Listing ID 6893918
Sold Date 06/22/21
Style High Rise (6 or more stories)
Bedrooms 1
Full Baths 1
Construction Status Resale
HOA Fees $323
HOA Y/N Yes
Originating Board FMLS API
Year Built 2006
Annual Tax Amount $3,027
Tax Year 2020
Lot Size 871 Sqft
Acres 0.02
Property Description
Pristine and newly renovated one bedroom, one bathroom condo in Plaza Midtown. One of the largest floor plans and huge curved front balcony for outside living and entertaining space. All new flooring throughout to include hardwoods in living/dining, kitchen and bedroom plus all new tile flooring in bathroom. Custom shelving added in the TWO master closets as well as storage added in the bathroom. The kitchen boasts all new Whirlpool stainless appliances and new dry bar and breakfast bar. Tall ceilings, new paint job and floor to ceiling windows offer fantastic natural light in this home. One unique amenity of this building is the interior access to Publix grocery store. Other great amenities are 24 hour concierge, sparkling pool, fitness center, clubroom, courtyards and more. Enjoy the walkability to nearby MARTA station, Piedmont Park, the Atlanta Beltline and multiple shops and restaurants. This one is a fantastic turnkey opportunity waiting for you!
Location
State GA
County Fulton
Area 23 - Atlanta North
Lake Name None
Rooms
Bedroom Description Master on Main
Other Rooms None
Basement None
Main Level Bedrooms 1
Dining Room Dining L, Great Room
Interior
Interior Features Double Vanity, High Ceilings 9 ft Main, High Speed Internet, His and Hers Closets
Heating Electric
Cooling Central Air
Flooring Hardwood
Fireplaces Type None
Window Features None
Appliance Dishwasher, Disposal, Electric Oven, Electric Range, Microwave, Refrigerator, Self Cleaning Oven
Laundry In Hall
Exterior
Exterior Feature Balcony
Garage Assigned, Covered, Deeded, Garage
Garage Spaces 1.0
Fence None
Pool None
Community Features Business Center, Clubhouse, Concierge, Fitness Center, Gated, Homeowners Assoc, Meeting Room, Near Beltline, Near Marta, Near Schools, Pool, Restaurant
Utilities Available Cable Available, Electricity Available, Sewer Available
Waterfront Description None
View City
Roof Type Concrete
Street Surface Paved
Accessibility None
Handicap Access None
Porch Covered
Total Parking Spaces 1
Building
Lot Description Level, Other
Story One
Sewer Public Sewer
Water Public
Architectural Style High Rise (6 or more stories)
Level or Stories One
Structure Type Cement Siding
New Construction No
Construction Status Resale
Schools
Elementary Schools Springdale Park
Middle Schools David T Howard
High Schools Grady
Others
HOA Fee Include Maintenance Structure, Maintenance Grounds, Pest Control, Reserve Fund, Trash
Senior Community no
Restrictions true
Tax ID 17 010700063475
Ownership Condominium
Financing no
Special Listing Condition None
Read Less

Bought with Compass
Get More Information




