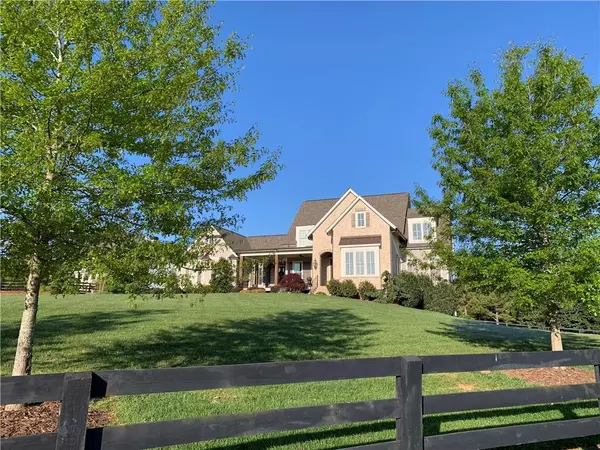For more information regarding the value of a property, please contact us for a free consultation.
107 Trinity Hollow DR Canton, GA 30115
Want to know what your home might be worth? Contact us for a FREE valuation!

Our team is ready to help you sell your home for the highest possible price ASAP
Key Details
Sold Price $1,275,000
Property Type Single Family Home
Sub Type Single Family Residence
Listing Status Sold
Purchase Type For Sale
Square Footage 4,020 sqft
Price per Sqft $317
Subdivision Trinity Creek
MLS Listing ID 6874154
Sold Date 06/17/21
Style Cottage, Craftsman, Farmhouse
Bedrooms 4
Full Baths 4
Half Baths 1
Construction Status Resale
HOA Fees $1,000
HOA Y/N Yes
Originating Board FMLS API
Year Built 2016
Annual Tax Amount $9,500
Tax Year 2020
Lot Size 1.470 Acres
Acres 1.47
Property Description
This modern farmhouse is located in the prestigious gated community of Trinity Creek, west of Milton, with easy access to outstanding schools, shopping, Milton, and Alpharetta. The home features the finest finishes and quality materials available with a sought-after floor plan with primary bedroom suite and additional guest suite on the main level and spacious enclosed porch overlooking resort style saltwater pool. Two additional en suite bedrooms with bonus area are upstairs and the terrace level features a soundproof music studio. This home is a luxurious retreat surrounded by lush landscaping on one of the largest lots in the community. Professionally decorated and "like new" condition. This will be the perfect home for the most selective buyer. This listing will go ACTIVE on Friday, April 30th. APPOINTMENTS can be made Friday but SHOWINGS WILL BEGIN SATURDAY, MAY 1st and will be shown by appointment only. Warranty deed to be attached to all offers as legal description.
Location
State GA
County Cherokee
Area 113 - Cherokee County
Lake Name None
Rooms
Bedroom Description Master on Main
Other Rooms None
Basement Bath/Stubbed, Daylight, Exterior Entry, Interior Entry, Partial
Main Level Bedrooms 2
Dining Room Open Concept, Seats 12+
Interior
Interior Features Bookcases, Double Vanity, Entrance Foyer, High Ceilings 10 ft Main, High Speed Internet
Heating Central, Natural Gas, Zoned
Cooling Central Air, Zoned
Flooring Carpet, Ceramic Tile, Hardwood
Fireplaces Number 1
Fireplaces Type Family Room
Window Features Insulated Windows
Appliance Dishwasher, Disposal, Dryer, Gas Cooktop, Gas Oven, Gas Range, Gas Water Heater, Microwave, Refrigerator, Self Cleaning Oven, Washer
Laundry Laundry Room, Main Level, Mud Room
Exterior
Exterior Feature Private Front Entry, Private Rear Entry, Private Yard
Garage Attached, Garage, Garage Door Opener, Garage Faces Side
Garage Spaces 3.0
Fence Back Yard, Fenced, Front Yard, Wood
Pool In Ground
Community Features Gated
Utilities Available Cable Available, Electricity Available, Natural Gas Available, Phone Available, Water Available
Waterfront Description None
View Rural
Roof Type Composition
Street Surface Asphalt
Accessibility None
Handicap Access None
Porch Covered, Enclosed, Front Porch, Rear Porch
Total Parking Spaces 3
Private Pool true
Building
Lot Description Back Yard, Corner Lot, Front Yard, Landscaped, Level, Private
Story Two
Sewer Septic Tank
Water Public
Architectural Style Cottage, Craftsman, Farmhouse
Level or Stories Two
Structure Type Brick Front, Shingle Siding
New Construction No
Construction Status Resale
Schools
Elementary Schools Macedonia
Middle Schools Creekland - Cherokee
High Schools Creekview
Others
Senior Community no
Restrictions false
Tax ID 03N18E 004
Financing no
Special Listing Condition None
Read Less

Bought with PalmerHouse Properties
Get More Information




