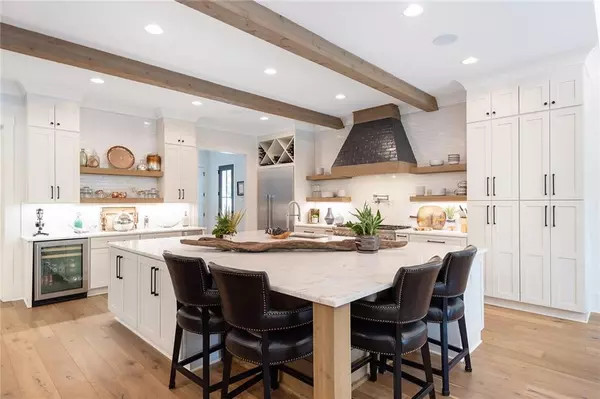For more information regarding the value of a property, please contact us for a free consultation.
181 Upshaw DR Alpharetta, GA 30009
Want to know what your home might be worth? Contact us for a FREE valuation!

Our team is ready to help you sell your home for the highest possible price ASAP
Key Details
Sold Price $3,000,000
Property Type Single Family Home
Sub Type Single Family Residence
Listing Status Sold
Purchase Type For Sale
Square Footage 4,010 sqft
Price per Sqft $748
Subdivision Downtown Alpharetta
MLS Listing ID 6915708
Sold Date 09/15/21
Style Contemporary/Modern, Traditional
Bedrooms 5
Full Baths 5
Half Baths 1
Construction Status Resale
HOA Y/N No
Originating Board FMLS API
Year Built 2020
Annual Tax Amount $6,416
Tax Year 2020
Lot Size 0.480 Acres
Acres 0.48
Property Description
A Stunning like new Modern Farmhouse in Downtown Alpharetta on an unprecedented size lot! This walk-out main-level oasis is what every discerning buyer is looking for. Custom-built and designed for entertaining and everyday living. Starting at the front door the 10 ft double metal doors and sidelights create a grand entrance from the covered bluestone porch with gas lanterns. The 2-story foyer is flanked by a custom metal railing staircase, exquisite made metal lighting, and Designer hardwood floors, vaulted Family room w/wood burning fireplace is open to the Chef's kitchen with massive island, 48" gas range and refrigerator, custom vent hood, floating shelves that match the beautiful beams. The primary suite is on the main with detailed brick accent walls. The spa-like bathroom offers double vanities, custom cabinets, an oversized shower & a soaking tub. Light-filled large walk-in closet. Two covered outdoor living spaces include a kitchen w/gas grill & built-in egg, counter seating overlooking the pool. The main Lanai has a wood-burning fireplace and tv mount for evening events. A backyard with a heated pebble-tec, saltwater pool & Hottub, split rail fencing, and luxurious landscaping for play, pets, and privacy (this is one of the largest lots in the community). The terrace level is finished w/stained concrete floors, custom wood plank & brick walls, exercise room, billiard room, media room, wet bar, bedroom & full bath along with unfinished storage. One of the best locations to Fabulous Downtown Alpharetta via a city cut through at the end of Upshaw/Meadow drive.
Location
State GA
County Fulton
Area 13 - Fulton North
Lake Name None
Rooms
Bedroom Description Master on Main
Other Rooms Outdoor Kitchen
Basement Daylight, Exterior Entry, Finished, Finished Bath, Full, Interior Entry
Main Level Bedrooms 1
Dining Room Open Concept, Other
Interior
Interior Features Beamed Ceilings, Double Vanity, Entrance Foyer 2 Story, High Ceilings 10 ft Main, High Speed Internet, Low Flow Plumbing Fixtures, Walk-In Closet(s), Wet Bar
Heating Natural Gas, Zoned
Cooling Ceiling Fan(s), Zoned
Flooring Hardwood
Fireplaces Number 2
Fireplaces Type Family Room, Gas Starter, Outside
Window Features Insulated Windows
Appliance Dishwasher, Disposal, Double Oven, Gas Range, Microwave, Range Hood, Refrigerator, Tankless Water Heater
Laundry Laundry Room, Main Level
Exterior
Exterior Feature Gas Grill, Private Yard
Garage Garage, Garage Door Opener, Kitchen Level, Level Driveway, On Street, Parking Pad
Garage Spaces 3.0
Fence Back Yard, Wood
Pool Gunite, In Ground
Community Features Near Schools, Near Shopping, Near Trails/Greenway, Park, Restaurant, Street Lights
Utilities Available Cable Available, Electricity Available, Natural Gas Available, Phone Available, Sewer Available, Underground Utilities, Water Available
Waterfront Description None
View Other
Roof Type Composition
Street Surface Asphalt
Accessibility None
Handicap Access None
Porch Covered, Patio, Rear Porch
Total Parking Spaces 8
Private Pool true
Building
Lot Description Back Yard, Landscaped, Level, Private
Story Two
Sewer Public Sewer
Water Public
Architectural Style Contemporary/Modern, Traditional
Level or Stories Two
Structure Type Brick 4 Sides, Cement Siding
New Construction No
Construction Status Resale
Schools
Elementary Schools Alpharetta
Middle Schools Hopewell
High Schools Cambridge
Others
Senior Community no
Restrictions false
Tax ID 22 482112510056
Financing no
Special Listing Condition None
Read Less

Bought with Dorsey Alston Realtors
Get More Information




