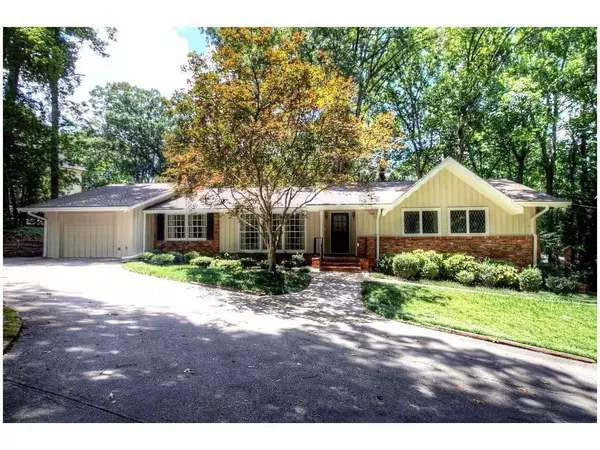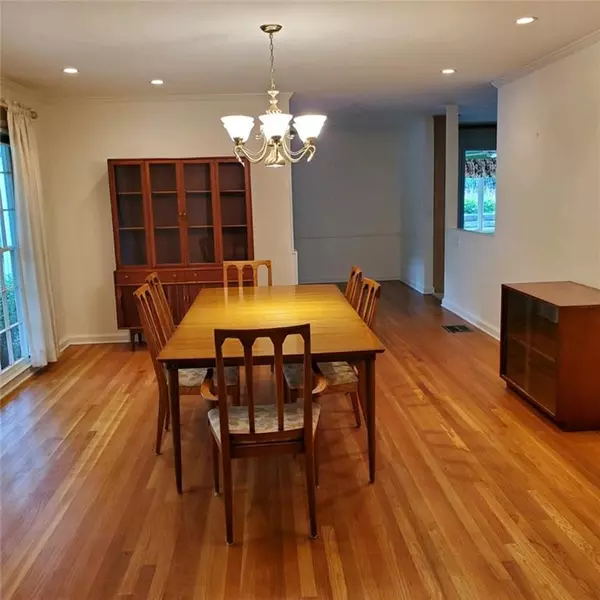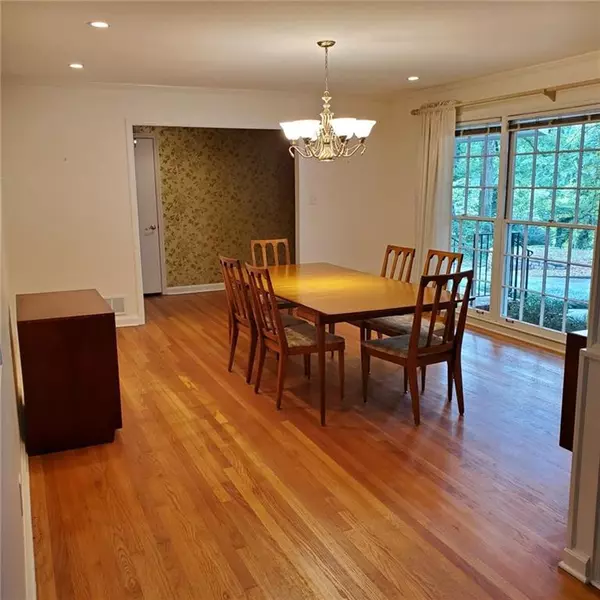For more information regarding the value of a property, please contact us for a free consultation.
6750 Castleton DR Atlanta, GA 30328
Want to know what your home might be worth? Contact us for a FREE valuation!

Our team is ready to help you sell your home for the highest possible price ASAP
Key Details
Sold Price $475,000
Property Type Single Family Home
Sub Type Single Family Residence
Listing Status Sold
Purchase Type For Sale
Square Footage 2,450 sqft
Price per Sqft $193
Subdivision Wyndham Hills
MLS Listing ID 6920780
Sold Date 09/09/21
Style Ranch
Bedrooms 3
Full Baths 2
Construction Status Resale
HOA Y/N No
Originating Board FMLS API
Year Built 1959
Annual Tax Amount $3,398
Tax Year 2020
Lot Size 0.708 Acres
Acres 0.7076
Property Description
Situated in the park district of Sandy Springs. Lot is.70 acre of heavily wooded oaks. Kitchen is open to the LR & DR with stainless appliances & island with a solid maple countertop. Den w/large masonry f/pl and gas logs. LR has floor to ceiling triple windows and the breakfast room offers a sunny view of mother nature in the back patio area. #1 grade oak hardwood floors throughout the home. Price reflects the need for the bathrooms to be renovated and a new floor covering to be added in the kitchen. Acorn chair lift/negotiable. Sold as-is with right to inspect. Very convenient to Sandy Springs City Center, shopping, restaurants, Greenway Park, Lost Corner Preserve and Truist Ball Park ... home of the Atlanta Braves. Approx 3 miles to I-285; 5 miles to I-75. Wyndham Hills is a voluntary HOA .... with lots of new families. Walk to City Springs and enjoy free concerts on the Green on Friday evenings or shop the Farmer’s Market on Saturdays.
A great place to call home.
Location
State GA
County Fulton
Area 131 - Sandy Springs
Lake Name None
Rooms
Bedroom Description Master on Main
Other Rooms None
Basement Daylight, Driveway Access, Exterior Entry, Interior Entry, Partial, Unfinished
Main Level Bedrooms 3
Dining Room Seats 12+, Separate Dining Room
Interior
Interior Features Disappearing Attic Stairs, Entrance Foyer
Heating Central, Forced Air, Natural Gas
Cooling Attic Fan, Ceiling Fan(s), Central Air
Flooring Ceramic Tile, Hardwood, Vinyl
Fireplaces Number 1
Fireplaces Type Family Room, Gas Log, Gas Starter, Living Room
Window Features None
Appliance Dishwasher, Disposal, Gas Cooktop, Gas Oven, Gas Range, Gas Water Heater, Range Hood, Refrigerator
Laundry In Kitchen
Exterior
Exterior Feature Private Front Entry, Private Rear Entry, Private Yard
Garage Drive Under Main Level, Garage, Garage Faces Front, Garage Faces Side, Kitchen Level, Parking Pad, RV Access/Parking
Garage Spaces 5.0
Fence None
Pool None
Community Features Near Marta, Near Schools, Near Shopping, Near Trails/Greenway, Park, Public Transportation, Street Lights
Utilities Available Cable Available, Electricity Available, Natural Gas Available, Phone Available, Sewer Available, Water Available
View Other
Roof Type Composition, Ridge Vents
Street Surface Asphalt
Accessibility Accessible Electrical and Environmental Controls, Stair Lift
Handicap Access Accessible Electrical and Environmental Controls, Stair Lift
Porch Patio
Total Parking Spaces 6
Building
Lot Description Back Yard, Front Yard, Landscaped, Wooded
Story One
Sewer Public Sewer
Water Public
Architectural Style Ranch
Level or Stories One
Structure Type Brick 3 Sides, Frame
New Construction No
Construction Status Resale
Schools
Elementary Schools Spalding Drive
Middle Schools Sandy Springs
High Schools North Springs
Others
Senior Community no
Restrictions false
Tax ID 17 012600010499
Special Listing Condition None
Read Less

Bought with Chapman Hall Professionals
Get More Information




