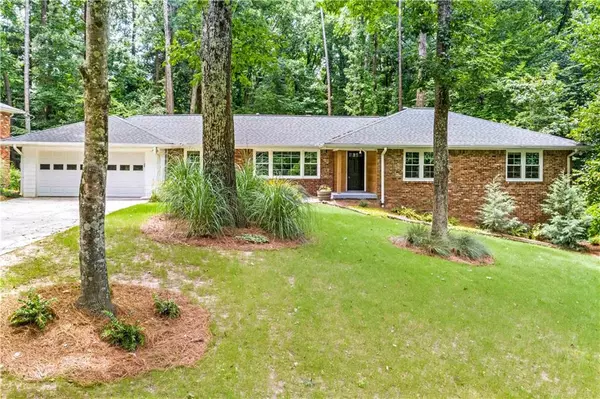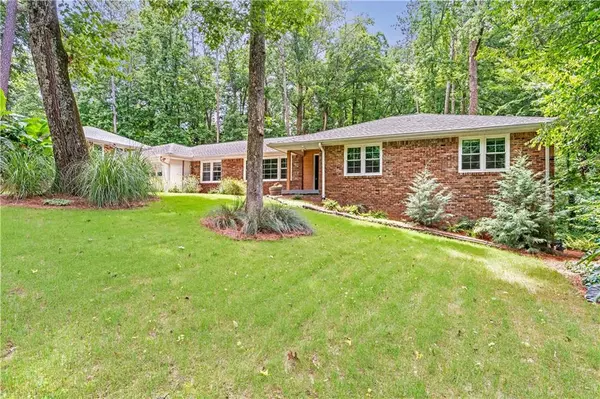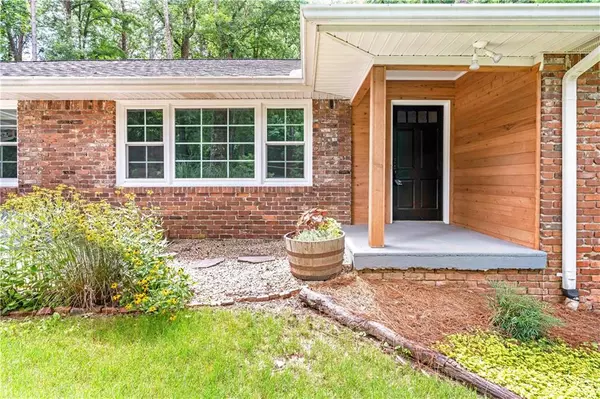For more information regarding the value of a property, please contact us for a free consultation.
100 Wyndham DR Atlanta, GA 30328
Want to know what your home might be worth? Contact us for a FREE valuation!

Our team is ready to help you sell your home for the highest possible price ASAP
Key Details
Sold Price $575,000
Property Type Single Family Home
Sub Type Single Family Residence
Listing Status Sold
Purchase Type For Sale
Square Footage 4,072 sqft
Price per Sqft $141
Subdivision Wyndham Hills
MLS Listing ID 6912619
Sold Date 09/03/21
Style Ranch, Traditional
Bedrooms 4
Full Baths 2
Construction Status Resale
HOA Y/N No
Originating Board FMLS API
Year Built 1959
Annual Tax Amount $3,963
Tax Year 2020
Lot Size 0.604 Acres
Acres 0.604
Property Description
Brick beauty in the heart of the Sandy Springs Park District boasts over $162k in the improvements over the last few years AND sits on over a 1/2 acre private tree lined lot at the end of a quiet street!!!! The kids and pets will LOVE the endless space to play and run. Enjoy NEW granite and shaker style cabinet fronts in the open kitchen, NEW light fixtures throughout, NEWLY renovated baths with subway tile, NEW paint, NEW carpet, gleaming hardwoods, NEW insulated double hung PVC windows, 3 year Carrier 17 seer HVAC, NEWER 20 year architectural shingle roof ( only 5 yrs), upgraded plumbing and electrical AND SO MUCH MORE make this home MOVE IN READY!!!! Walk to the Abernathy Greenway and 24 acre Lost Corner Nature Preserve, minutes from the new City Center AND Morgan Falls Park where you can kayak, SUP, fish and golf! Columns drive and the Chattahoochee and are around the corner too! Perfect home in the perfect LOCATION! Spalding Drive ES is the smallest school in Fulton County with only 410 students! It is truly a n’hood school! North Springs Charter HS is the ONLY HS in the state of GA to offer a DUAL MAGNET in both Math/Science and Performing Arts! Option to join Mark Trail Swim and Tennis
Location
State GA
County Fulton
Area 131 - Sandy Springs
Lake Name None
Rooms
Bedroom Description Master on Main
Other Rooms Outbuilding
Basement Daylight, Exterior Entry, Finished, Interior Entry, Unfinished
Main Level Bedrooms 3
Dining Room Seats 12+
Interior
Interior Features Double Vanity, Entrance Foyer, High Speed Internet
Heating Central, Natural Gas
Cooling Central Air
Flooring Carpet, Hardwood
Fireplaces Number 2
Fireplaces Type Basement, Gas Log, Gas Starter
Window Features Insulated Windows
Appliance Dishwasher, Double Oven, Dryer, Electric Oven, Gas Cooktop, Range Hood, Refrigerator, Self Cleaning Oven, Washer
Laundry Main Level, Mud Room
Exterior
Exterior Feature Private Yard
Garage Garage, Garage Faces Front
Garage Spaces 2.0
Fence None
Pool None
Community Features Street Lights
Utilities Available Cable Available, Electricity Available, Natural Gas Available, Phone Available, Sewer Available, Water Available
View Rural
Roof Type Composition
Street Surface Asphalt
Accessibility None
Handicap Access None
Porch Deck, Front Porch
Total Parking Spaces 2
Building
Lot Description Back Yard, Cul-De-Sac, Front Yard, Landscaped, Level, Private
Story Two
Sewer Public Sewer
Water Public
Architectural Style Ranch, Traditional
Level or Stories Two
Structure Type Brick 4 Sides
New Construction No
Construction Status Resale
Schools
Elementary Schools Spalding Drive
Middle Schools Sandy Springs
High Schools North Springs
Others
Senior Community no
Restrictions false
Tax ID 17 012700010225
Special Listing Condition None
Read Less

Bought with Dorsey Alston Realtors
Get More Information




