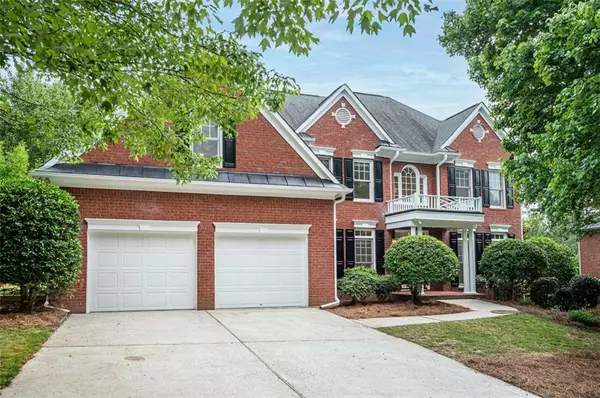For more information regarding the value of a property, please contact us for a free consultation.
4284 Balmoral Glen DR Berkeley Lake, GA 30092
Want to know what your home might be worth? Contact us for a FREE valuation!

Our team is ready to help you sell your home for the highest possible price ASAP
Key Details
Sold Price $552,650
Property Type Single Family Home
Sub Type Single Family Residence
Listing Status Sold
Purchase Type For Sale
Square Footage 3,300 sqft
Price per Sqft $167
Subdivision Berkeley Commons
MLS Listing ID 6892473
Sold Date 08/30/21
Style Traditional
Bedrooms 4
Full Baths 3
Half Baths 1
Construction Status Resale
HOA Fees $475
HOA Y/N Yes
Originating Board FMLS API
Year Built 1997
Annual Tax Amount $5,706
Tax Year 2020
Lot Size 0.470 Acres
Acres 0.47
Property Description
Back on market due to buyer not qualifying for VA loan, bad for them, great for you! Price reduction to make up for lost time! Immaculate John Weiland built home and community in highly desirable Berkeley Lake. This open plan home is flooded with beautiful light. The natural terrain provides privacy as neighboring homes are not visible in front or behind. Great location, walk to Pickneyville Park ... Peachtree Corners Town Center, The Forum, and charming Historic Norcross are nearby. This home has fresh paint inside and out, new quartz countertops, new refrigerator, new dishwasher, new downdraft cooktop, and new faucet. All carpet is new. The HVAC and water heater are new. The roof was replaced a few years ago. The primary suite is expansive and includes a vaulted ceiling luxury bath, dual walk-in closets, and a large flex space suitable for an office, gym, or lounge. The full size unfinished daylight terrace level is stubbed with a bath and awaiting your customization. Take advantage of the award winning Gwinnett public schools including Coleman Middle School and School of Mathematics, Science, and Technology. This home is move-in ready.
Location
State GA
County Gwinnett
Area 61 - Gwinnett County
Lake Name None
Rooms
Bedroom Description Other
Other Rooms None
Basement Bath/Stubbed, Daylight, Exterior Entry, Full, Unfinished
Dining Room Seats 12+, Separate Dining Room
Interior
Interior Features High Ceilings 10 ft Main, Bookcases, Cathedral Ceiling(s), Double Vanity, High Speed Internet, Walk-In Closet(s)
Heating Forced Air, Natural Gas
Cooling Central Air
Flooring None
Fireplaces Number 1
Fireplaces Type Factory Built, Great Room
Window Features None
Appliance Double Oven, Dishwasher, Disposal, Electric Cooktop, Electric Range, Electric Oven, Gas Water Heater, Microwave, Refrigerator
Laundry Laundry Room, Main Level
Exterior
Exterior Feature Private Yard, Private Front Entry
Garage Attached, Garage Door Opener, Garage
Garage Spaces 2.0
Fence None
Pool None
Community Features Homeowners Assoc, Street Lights
Utilities Available Cable Available, Electricity Available, Natural Gas Available, Sewer Available, Water Available
View Other
Roof Type Composition
Street Surface Asphalt
Accessibility None
Handicap Access None
Porch None
Total Parking Spaces 2
Building
Lot Description Cul-De-Sac, Sloped, Wooded, Other
Story Multi/Split
Sewer Public Sewer
Water Public
Architectural Style Traditional
Level or Stories Multi/Split
Structure Type Brick 3 Sides
New Construction No
Construction Status Resale
Schools
Elementary Schools Berkeley Lake
Middle Schools Duluth
High Schools Duluth
Others
Senior Community no
Restrictions true
Tax ID R6269 137
Ownership Fee Simple
Special Listing Condition None
Read Less

Bought with Keller Williams Realty Partners
Get More Information




