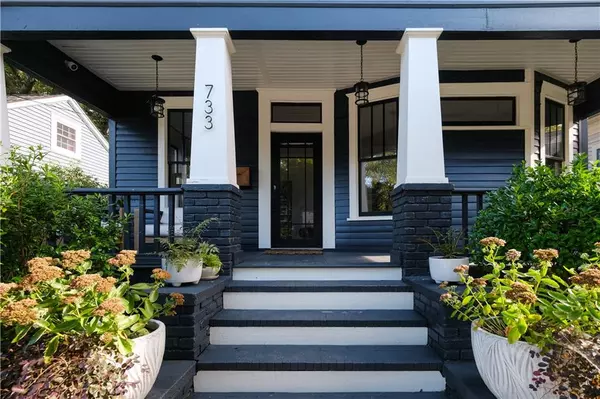For more information regarding the value of a property, please contact us for a free consultation.
733 Ormewood AVE SE Atlanta, GA 30312
Want to know what your home might be worth? Contact us for a FREE valuation!

Our team is ready to help you sell your home for the highest possible price ASAP
Key Details
Sold Price $795,000
Property Type Single Family Home
Sub Type Single Family Residence
Listing Status Sold
Purchase Type For Sale
Square Footage 1,924 sqft
Price per Sqft $413
Subdivision Grant Park
MLS Listing ID 6951371
Sold Date 11/12/21
Style Bungalow, Craftsman
Bedrooms 3
Full Baths 2
Half Baths 1
Construction Status Resale
HOA Y/N No
Originating Board FMLS API
Year Built 1924
Annual Tax Amount $5,449
Tax Year 2020
Lot Size 8,001 Sqft
Acres 0.1837
Property Description
This classic 1920s Grant Park bungalow has been restored to perfection by its Interior Designer owner. Situated between the new Grant Park Gateway and the newest segment of the Atlanta Beltline, you'll have access to the Beltline just 0.2 miles from your backyard. The quaint front porch leads you into the airy living room, complete with original white-oak hardwood floors, 10 foot ceilings, 3-piece crown molding, and 2 original fireplaces. The open living space flows effortlessly through the dining room and into the kitchen under a beautiful stained-glass transom. The kitchen includes Arabescato marble backsplash, honed Negresco counters, and stainless steel appliances. Look out the original lead glass windows into the inviting backyard from the breakfast nook. The oversized owners suite sits off the dining room and includes an original fireplace, 2 walk-in closets, and an en-suite bathroom complete with dual vanity and an original clawfoot tub. Spoil your guests with their own private bed and bath suite upstairs. The secluded third bedroom is located right off the idyllic back patio, perfect as an office or a nursery. The home also boasts a full laundry room, additional powder room off the kitchen, a driveway for off-street parking (a huge bonus!), and an outdoor shed for storage or conversion into bonus finished space! Don’t miss the period-specific details throughout the home, including the exposed brick, reclaimed stair railing, and original white-oak hardwood floors. Additional improvements include a new furnace & hot water heater (2018), stainless steel kitchen appliances (2019), brand new roof and leaf-proof gutters (2020), premium composite decking (2020), and poured concrete retaining walls, stairs, patio, and landscaping (2018).
Location
State GA
County Fulton
Area 32 - Fulton South
Lake Name None
Rooms
Bedroom Description Master on Main, Split Bedroom Plan
Other Rooms Shed(s)
Basement Crawl Space
Main Level Bedrooms 2
Dining Room Separate Dining Room
Interior
Interior Features Double Vanity, High Ceilings 10 ft Main, His and Hers Closets, Walk-In Closet(s)
Heating Central
Cooling Ceiling Fan(s), Central Air
Flooring Ceramic Tile, Hardwood
Fireplaces Number 3
Fireplaces Type Decorative, Family Room, Living Room, Master Bedroom
Window Features None
Appliance Dishwasher, Disposal, Dryer, Gas Range, Gas Water Heater, Microwave, Refrigerator, Washer
Laundry Laundry Room, Main Level
Exterior
Exterior Feature Storage
Parking Features Driveway
Fence Back Yard, Fenced
Pool None
Community Features Near Beltline, Park, Playground, Public Transportation, Restaurant, Sidewalks, Street Lights
Utilities Available Cable Available, Electricity Available, Natural Gas Available, Sewer Available, Water Available
View Other
Roof Type Shingle
Street Surface Asphalt
Accessibility None
Handicap Access None
Porch Covered, Deck, Front Porch, Rear Porch
Total Parking Spaces 2
Building
Lot Description Back Yard, Landscaped
Story Two
Sewer Public Sewer
Water Public
Architectural Style Bungalow, Craftsman
Level or Stories Two
New Construction No
Construction Status Resale
Schools
Elementary Schools Parkside
Middle Schools Martin L. King Jr.
High Schools Maynard Jackson
Others
Senior Community no
Restrictions false
Tax ID 14 002200080098
Special Listing Condition None
Read Less

Bought with Keller Williams Realty Intown ATL
Get More Information




