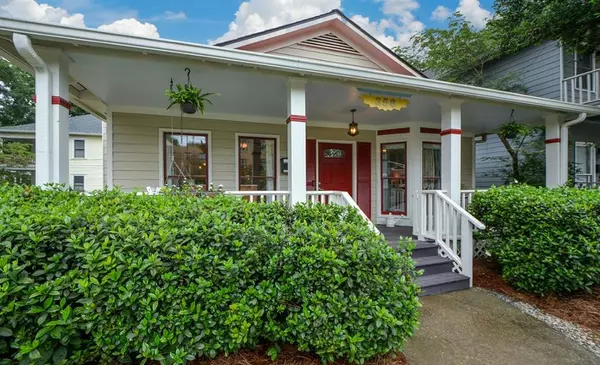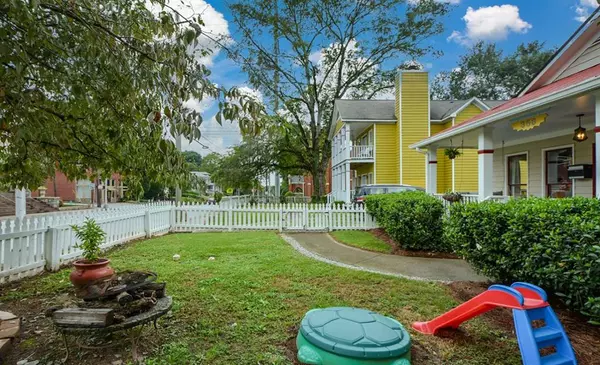For more information regarding the value of a property, please contact us for a free consultation.
356 Georgia AVE SE Atlanta, GA 30312
Want to know what your home might be worth? Contact us for a FREE valuation!

Our team is ready to help you sell your home for the highest possible price ASAP
Key Details
Sold Price $530,000
Property Type Single Family Home
Sub Type Single Family Residence
Listing Status Sold
Purchase Type For Sale
Square Footage 1,472 sqft
Price per Sqft $360
Subdivision Grant Park
MLS Listing ID 6950421
Sold Date 11/08/21
Style Bungalow
Bedrooms 4
Full Baths 2
Construction Status Resale
HOA Y/N No
Originating Board FMLS API
Year Built 1994
Annual Tax Amount $3,955
Tax Year 2021
Lot Size 4,268 Sqft
Acres 0.098
Property Description
This open floorplan bungalow in the heart of Grant Park is just 16 houses from Zoo Atlanta and Grant Park! Recently renovated with hardwood floors throughout, stunning upgrades include a new kitchen featuring custom white and blue cabinetry with brushed gold hardware, distressed shiplap wood breakfast bar, quartz countertops, stainless steel appliances, subway tile backsplash, and all new brushed gold lighting. Enjoy the fall weather in your living room with wood burning fireplace with gas starter and watch the seasons change from the floor to ceiling windows. An additional eating nook in the kitchen is currently being used as a coffee & espresso station and
there's a bonus family room/den/home office in the back of the house. The charming front porch has a newly painted metal roof and swing, perfect for relaxing and reading your favorite book! Both bathrooms have slate floors and new vanities. Fenced front AND rear yards feature picket fencing. New kitchen (2019), exterior paint (2021), roof (2018), hot water heater (2020). Plenty of off street parking for 4 cars. The 4th bedroom is currently being used as a music room. ***MULTIPLE OFFERS RECEIVED. HIGHEST & BEST DUE BY 12NOON ON 10/6/21***
Location
State GA
County Fulton
Area 32 - Fulton South
Lake Name None
Rooms
Bedroom Description Master on Main
Other Rooms Shed(s)
Basement Crawl Space, Exterior Entry
Main Level Bedrooms 4
Dining Room Open Concept
Interior
Interior Features High Ceilings 9 ft Main, Disappearing Attic Stairs, Walk-In Closet(s)
Heating Central, Natural Gas
Cooling Ceiling Fan(s), Central Air
Flooring Ceramic Tile, Hardwood
Fireplaces Number 1
Fireplaces Type Gas Starter, Living Room
Window Features Insulated Windows
Appliance Dishwasher, Dryer, Disposal, Electric Range, Electric Oven, Gas Water Heater, Self Cleaning Oven, Washer
Laundry Laundry Room, Main Level
Exterior
Exterior Feature Private Front Entry, Private Rear Entry, Private Yard
Garage Kitchen Level, Level Driveway, Parking Pad, On Street
Fence Back Yard, Fenced, Front Yard, Wood
Pool None
Community Features Near Beltline, Public Transportation, Park, Dog Park, Playground, Pool, Restaurant, Sidewalks, Street Lights, Near Marta, Near Shopping, Tennis Court(s)
Utilities Available Cable Available, Electricity Available, Natural Gas Available, Phone Available, Sewer Available, Water Available
View City
Roof Type Composition, Metal
Street Surface Paved
Accessibility None
Handicap Access None
Porch Front Porch
Building
Lot Description Back Yard, Level, Front Yard
Story One
Sewer Public Sewer
Water Public
Architectural Style Bungalow
Level or Stories One
Structure Type Cement Siding, Frame
New Construction No
Construction Status Resale
Schools
Elementary Schools Parkside
Middle Schools Martin L. King Jr.
High Schools Maynard Jackson
Others
Senior Community no
Restrictions false
Tax ID 14 004300021022
Ownership Fee Simple
Special Listing Condition None
Read Less

Bought with Coldwell Banker Realty
Get More Information




