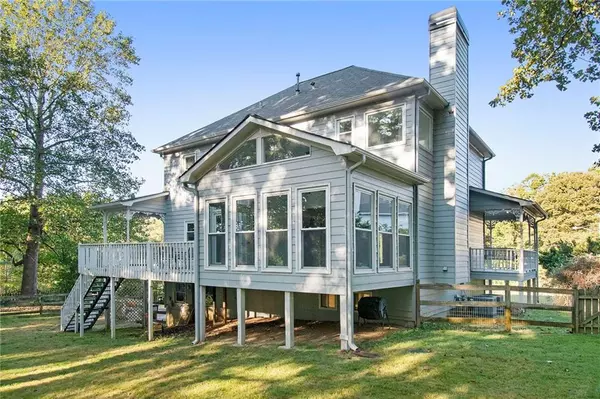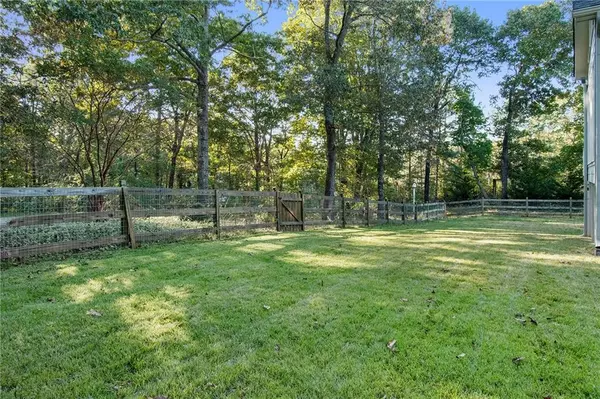For more information regarding the value of a property, please contact us for a free consultation.
302 Eagle Ridge CT Canton, GA 30114
Want to know what your home might be worth? Contact us for a FREE valuation!

Our team is ready to help you sell your home for the highest possible price ASAP
Key Details
Sold Price $450,500
Property Type Single Family Home
Sub Type Single Family Residence
Listing Status Sold
Purchase Type For Sale
Square Footage 2,292 sqft
Price per Sqft $196
Subdivision Eagle Ridge
MLS Listing ID 6959198
Sold Date 11/08/21
Style Traditional
Bedrooms 3
Full Baths 2
Half Baths 1
Construction Status Resale
HOA Y/N No
Originating Board First Multiple Listing Service
Year Built 1995
Annual Tax Amount $3,115
Tax Year 2020
Lot Size 1.122 Acres
Acres 1.1223
Property Description
Stunning Modern Farmhouse Renovation! Tucked away on 1.12 acres in a quiet cul-de-sac! Crisp, white kitchen with gorgeous granite countertops, complementing subway tile backsplash, stainless appliances, working island, casual dining area plus a dining room for larger gatherings. Fireside family room with brick masonry fireplace opens to a sitting room - ideal for a library or music room. Large 11x14 sunroom with a herringbone-designed tile floor opens to the family room and kitchen. Spacious Primary suite with tray ceiling, walk-in closet, spa-like bath with a savvy freestanding tub, seamless glass shower, and granite vanity. Two secondary bedrooms share an updated bath with chic tile finishings and a granite vanity. The lower level offers a bedroom and flex room. Enjoy the outdoors on the rocking chair front porch which wraps around to the grilling deck. Level, private fenced backyard with plenty of room for a future play fort or fire pit area. Well-maintained home with thoughtful updates including new fixtures, appliances, recently painted exterior, irrigation system, and sod. A neutral color palette makes for an easy move-in. No HOA means you have plenty of room to store RV, boat or work trailer Less than 10 minutes to I-575, Cherokee County's Aquatic Park, Blanket's Creek Trails, Bridgemill Golf, retailers, and restaurants. Welcoming home just in time for the holidays!
Location
State GA
County Cherokee
Lake Name None
Rooms
Bedroom Description Other
Other Rooms None
Basement Partial, Unfinished
Dining Room Separate Dining Room
Interior
Interior Features Disappearing Attic Stairs, Double Vanity, Entrance Foyer, High Ceilings 9 ft Main, High Speed Internet, Tray Ceiling(s)
Heating Central
Cooling Attic Fan, Ceiling Fan(s), Central Air
Flooring Ceramic Tile, Hardwood
Fireplaces Number 1
Fireplaces Type Gas Starter, Living Room, Masonry
Window Features Insulated Windows
Appliance Dishwasher, Disposal, Gas Range, Gas Water Heater, Microwave, Range Hood, Refrigerator
Laundry In Hall, Upper Level
Exterior
Exterior Feature Private Front Entry, Private Yard
Parking Features Driveway, Garage, Garage Faces Side
Garage Spaces 2.0
Fence Back Yard, Wood
Pool None
Community Features Near Schools, Near Shopping, Near Trails/Greenway
Utilities Available Cable Available, Electricity Available, Natural Gas Available, Phone Available, Underground Utilities, Water Available
View Other
Roof Type Composition,Shingle
Street Surface Paved
Accessibility None
Handicap Access None
Porch Wrap Around
Private Pool false
Building
Lot Description Back Yard, Cul-De-Sac, Front Yard, Landscaped, Private, Wooded
Story Two
Foundation Concrete Perimeter
Sewer Septic Tank
Water Public
Architectural Style Traditional
Level or Stories Two
Structure Type Cement Siding
New Construction No
Construction Status Resale
Schools
Elementary Schools Sixes
Middle Schools Freedom - Cherokee
High Schools Woodstock
Others
Senior Community no
Restrictions false
Tax ID 15N08B 081
Special Listing Condition None
Read Less

Bought with Family Value Realty, LLC.
Get More Information




