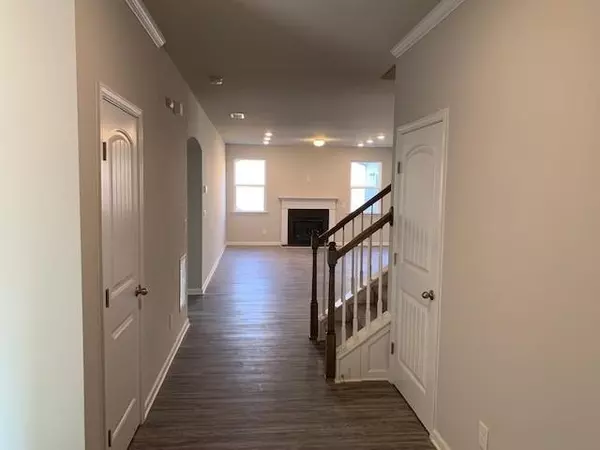For more information regarding the value of a property, please contact us for a free consultation.
564 Freedom Pkwy Hoschton, GA 30548
Want to know what your home might be worth? Contact us for a FREE valuation!

Our team is ready to help you sell your home for the highest possible price ASAP
Key Details
Sold Price $254,900
Property Type Single Family Home
Sub Type Single Family Residence
Listing Status Sold
Purchase Type For Sale
Square Footage 2,177 sqft
Price per Sqft $117
Subdivision Heritage Point
MLS Listing ID 6637972
Sold Date 02/27/20
Style Ranch, Traditional
Bedrooms 4
Full Baths 3
HOA Fees $780
Originating Board FMLS API
Year Built 2019
Annual Tax Amount $3,300
Tax Year 2019
Property Description
The Poplar a beautiful 4 B/R, 3 Bath Ranch has inviting Front Porch leading to a wide entrance perfect for decorating, showcasing the stunning open floorplan. The M/B has a trey ceiling & double doors leading into the M/B w/42” shower, garden tub, double vanities & walk in closet. The Family Room is open to D/R & a dramatic Kitchen, w/breakfast bar that will seat 6 or more, granite, an Island, white cabinets, SS range, microwave, dishwasher & walk in pantry. Kitchen opens up to D/R area & a Sunroom leading to outside patio. Along w/upstairs’ B/R & Bath. Close January. Host here Thursday - Sunday. Agent by appointment but can be reached by phone or text anytime. I have already reduced this home with the 10K incentive & still have an additional $5K w/a preferred lender. We have 6 homes left.
Location
State GA
County Jackson
Rooms
Other Rooms None
Basement None
Dining Room Open Concept
Interior
Interior Features High Ceilings 9 ft Lower, Tray Ceiling(s), Walk-In Closet(s)
Heating Forced Air
Cooling Zoned
Flooring Carpet, Other
Fireplaces Number 1
Fireplaces Type Factory Built, Family Room, Gas Log, Glass Doors
Laundry Laundry Room, Main Level
Exterior
Exterior Feature Other
Garage Attached, Garage
Garage Spaces 2.0
Fence None
Pool None
Community Features None
Utilities Available Cable Available, Phone Available, Underground Utilities
View Other
Roof Type Composition
Building
Lot Description Sloped
Story One
Sewer Public Sewer
Water Public
New Construction No
Schools
Elementary Schools Gum Springs
Middle Schools West Jackson
High Schools Jackson - Other
Others
Senior Community no
Special Listing Condition None
Read Less

Bought with Virtual Properties Realty.com
Get More Information




