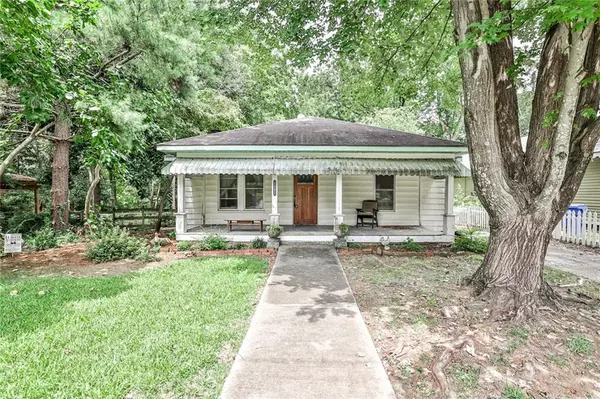For more information regarding the value of a property, please contact us for a free consultation.
1187 Niles AVE NW Atlanta, GA 30318
Want to know what your home might be worth? Contact us for a FREE valuation!

Our team is ready to help you sell your home for the highest possible price ASAP
Key Details
Sold Price $370,000
Property Type Single Family Home
Sub Type Single Family Residence
Listing Status Sold
Purchase Type For Sale
Square Footage 1,485 sqft
Price per Sqft $249
Subdivision Howell Station
MLS Listing ID 6942063
Sold Date 10/08/21
Style Cottage, Craftsman, Ranch
Bedrooms 2
Full Baths 1
Construction Status Resale
HOA Y/N No
Originating Board FMLS API
Year Built 1922
Annual Tax Amount $3,956
Tax Year 2020
Lot Size 10,201 Sqft
Acres 0.2342
Property Description
Historic Bungalow on two lots, backs up to Knight Park and walking distance to the new Westside Park. Niles Ave is one of the nicest streets in Howell Station. Beadboard covered front porch. Gorgeous hardwoods throughout. Cozy living room with masonry fireplace, natural light. Formal Dining Room could sit 12+. Country Kitchen with breakfast bar and sunroom- overlooks one of the nicest backyards you will find intown. LARGE, LEVEL, GREEN backyard with detached garage- WOULD BE PERFECT ARTIST STUDIO, CARRIAGE HOUSE, or actual parking garage. Premier double lot and backyard Incomparable. Spacious bedrooms, travertine bathroom. Home needs a lot of work, but the numbers make sense. For an Owner Occupant, Investor or Builder. New homes in the neighborhood now selling for $800k+. Still so much growth potential with all the development and expansion in the area. Note- the home still needs some cleaning out, and that process has started.
Location
State GA
County Fulton
Area 22 - Atlanta North
Lake Name None
Rooms
Bedroom Description Master on Main
Other Rooms Carriage House, Garage(s), Outbuilding, Workshop
Basement Crawl Space
Main Level Bedrooms 2
Dining Room Seats 12+, Separate Dining Room
Interior
Interior Features Entrance Foyer, High Speed Internet, His and Hers Closets
Heating Natural Gas
Cooling Ceiling Fan(s)
Flooring Hardwood
Fireplaces Number 1
Fireplaces Type Family Room, Living Room, Masonry
Window Features None
Appliance Dishwasher, Disposal, Gas Oven, Gas Range, Gas Water Heater, Refrigerator
Laundry Laundry Room
Exterior
Exterior Feature Balcony, Courtyard, Private Front Entry, Private Yard, Storage
Garage Detached, Garage, Level Driveway, Parking Pad
Garage Spaces 2.0
Fence Back Yard
Pool None
Community Features Dog Park, Near Beltline, Near Schools, Near Shopping, Near Trails/Greenway, Park
Utilities Available Cable Available, Electricity Available, Natural Gas Available, Phone Available, Sewer Available, Water Available
Waterfront Description None
View City
Roof Type Composition
Street Surface Paved
Accessibility Accessible Hallway(s), Accessible Kitchen
Handicap Access Accessible Hallway(s), Accessible Kitchen
Porch Deck, Front Porch, Patio, Rear Porch, Wrap Around
Total Parking Spaces 2
Building
Lot Description Back Yard, Front Yard, Landscaped, Level, Private
Story One
Sewer Public Sewer
Water Public
Architectural Style Cottage, Craftsman, Ranch
Level or Stories One
Structure Type Aluminum Siding, Brick 4 Sides
New Construction No
Construction Status Resale
Schools
Elementary Schools Centennial Place
Middle Schools Centennial Place
High Schools Midtown
Others
Senior Community no
Restrictions false
Tax ID 17 018900010675
Special Listing Condition None
Read Less

Bought with Dorsey Alston Realtors
Get More Information




