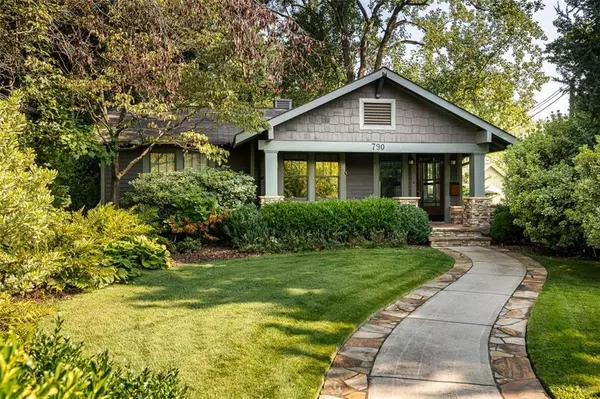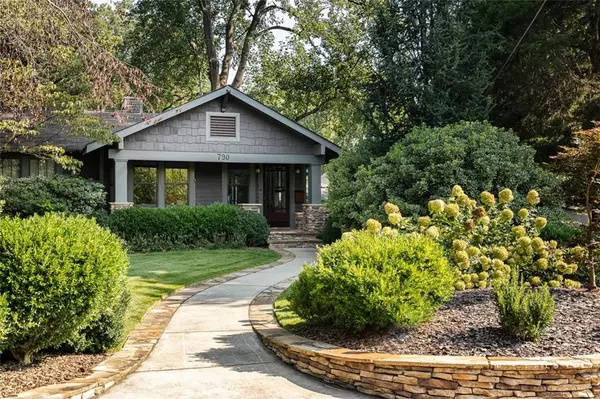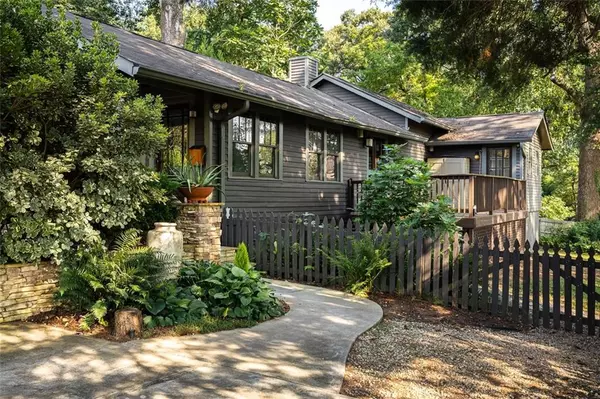For more information regarding the value of a property, please contact us for a free consultation.
790 DELMAR AVE SE Atlanta, GA 30312
Want to know what your home might be worth? Contact us for a FREE valuation!

Our team is ready to help you sell your home for the highest possible price ASAP
Key Details
Sold Price $790,000
Property Type Single Family Home
Sub Type Single Family Residence
Listing Status Sold
Purchase Type For Sale
Square Footage 2,174 sqft
Price per Sqft $363
Subdivision Grant Park
MLS Listing ID 6920612
Sold Date 10/12/21
Style Craftsman
Bedrooms 3
Full Baths 2
Half Baths 1
Construction Status Resale
HOA Y/N No
Originating Board FMLS API
Year Built 1930
Annual Tax Amount $6,038
Tax Year 2020
Lot Size 6,621 Sqft
Acres 0.152
Property Description
This beautifully-renovated Craftsman gem sits at the end of a quiet cul-de-sac directly overlooking the newest segment of the Southside BeltLine. Enjoy the lush and perfectly-manicured front yard from the covered front porch with stunning original heart-of-pine floors. Inside is an entertainer's dream - with zoned whole house and outdoor audio wiring, a large family room with soaring ceilings and french doors to the deck, and a dream kitchen with massive center island complete with wine fridge. The oversized owners suite sits at the rear of the house, the perfect private retreat at the end of the day. A spacious en-suite features a dual vanity, separate tub and shower, private water closet, and a custom walk-in-closet. Walk out into the beautiful yard and step onto the BeltLine, where you're just a few minutes walk from everything that Grant Park, the hot new Memorial Drive Corridor, and all of Atlanta has to offer.
Location
State GA
County Fulton
Area 32 - Fulton South
Lake Name None
Rooms
Bedroom Description Master on Main, Oversized Master, Split Bedroom Plan
Other Rooms None
Basement Crawl Space
Main Level Bedrooms 3
Dining Room Seats 12+, Open Concept
Interior
Interior Features High Ceilings 10 ft Main, Cathedral Ceiling(s), Double Vanity, Entrance Foyer, Walk-In Closet(s), Smart Home
Heating Forced Air
Cooling Ceiling Fan(s), Central Air
Flooring Hardwood
Fireplaces Number 1
Fireplaces Type None
Window Features Plantation Shutters
Appliance Dishwasher, Dryer, ENERGY STAR Qualified Appliances, Refrigerator, Gas Range, Gas Water Heater, Washer, Range Hood
Laundry Laundry Room, Main Level
Exterior
Exterior Feature Garden, Private Yard
Parking Features Driveway
Fence Back Yard
Pool None
Community Features Near Beltline, Public Transportation, Near Trails/Greenway, Park, Sidewalks, Street Lights, Near Marta, Near Schools, Near Shopping
Utilities Available Other
View Other
Roof Type Composition
Street Surface Paved
Accessibility None
Handicap Access None
Porch Covered, Deck, Front Porch
Total Parking Spaces 2
Building
Lot Description Back Yard, Cul-De-Sac, Level, Landscaped, Private, Front Yard
Story One
Sewer Public Sewer
Water Public
Architectural Style Craftsman
Level or Stories One
Structure Type Frame
New Construction No
Construction Status Resale
Schools
Elementary Schools Parkside
Middle Schools Martin L. King Jr.
High Schools Maynard Jackson
Others
Senior Community no
Restrictions false
Tax ID 14 002200080379
Special Listing Condition None
Read Less

Bought with Bolst, Inc.
Get More Information




