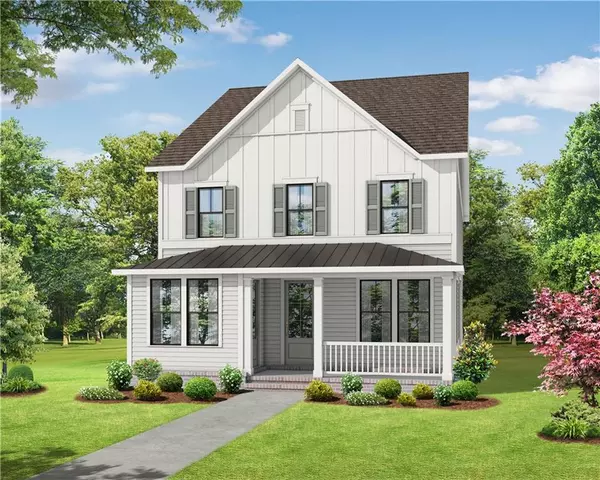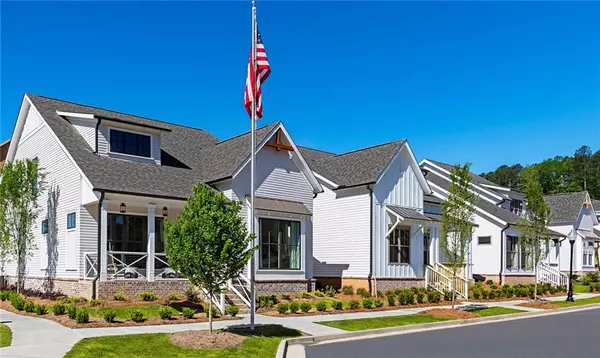For more information regarding the value of a property, please contact us for a free consultation.
3864 Light Farms Way Suwanee, GA 30024
Want to know what your home might be worth? Contact us for a FREE valuation!

Our team is ready to help you sell your home for the highest possible price ASAP
Key Details
Sold Price $537,940
Property Type Single Family Home
Sub Type Single Family Residence
Listing Status Sold
Purchase Type For Sale
Square Footage 2,502 sqft
Price per Sqft $215
Subdivision Harvest Park
MLS Listing ID 6863111
Sold Date 09/29/21
Style Farmhouse, Traditional
Bedrooms 4
Full Baths 3
Construction Status Under Construction
HOA Fees $150
HOA Y/N Yes
Originating Board FMLS API
Year Built 2021
Tax Year 2019
Property Description
Owens B- Beautiful white-painted modern farmhouse-style home offering luxurious living w/details every buyer desires. Impressive designer kitchen outfitted with white cabinets, oversized quartz island w/plenty of seating overlooking spacious grand room. Featuring a guest suite on the main floor with full bath or could be used as a convenient home office. The second floor offers a large master retreat with separate vanities, his & hers walk in closets, and 2 spacious secondary bedrooms with jack & jill bath. Neutral paint colors through-out paired with crisp white trim. Finishes every buyer craves. Expertly crafted, this designer residence has enviable details everywhere and is thoughtfully planned for today's lifestyle. Enjoy the outdoors sitting on your front porch or taking a dip in the large community pool. Luxury living in the heart of Suwanee with the convenience of walking to Suwanee Town Center, the Greenway trails, restaurants, shops, and so much more. Top North Gwinnett schools.
Location
State GA
County Gwinnett
Area 62 - Gwinnett County
Lake Name None
Rooms
Bedroom Description Oversized Master, Split Bedroom Plan
Other Rooms None
Basement None
Main Level Bedrooms 1
Dining Room Great Room, Open Concept
Interior
Interior Features Double Vanity, High Ceilings 9 ft Upper, High Ceilings 10 ft Main, High Speed Internet, His and Hers Closets, Low Flow Plumbing Fixtures, Permanent Attic Stairs, Walk-In Closet(s)
Heating Forced Air, Natural Gas, Zoned
Cooling Central Air, Zoned
Flooring Carpet, Ceramic Tile, Hardwood
Fireplaces Number 1
Fireplaces Type Factory Built, Family Room
Window Features Insulated Windows
Appliance Dishwasher, Disposal, Gas Range, Microwave, Range Hood, Self Cleaning Oven
Laundry Laundry Room, Upper Level
Exterior
Exterior Feature Courtyard
Garage Attached, Garage, Garage Door Opener, Garage Faces Rear, Level Driveway
Garage Spaces 2.0
Fence Fenced
Pool None
Community Features Homeowners Assoc, Near Schools, Near Shopping, Near Trails/Greenway, Pool, Sidewalks, Street Lights, Other
Utilities Available Cable Available, Electricity Available, Natural Gas Available, Phone Available, Sewer Available, Underground Utilities, Water Available
View Other
Roof Type Composition, Shingle
Street Surface Asphalt
Accessibility None
Handicap Access None
Porch Covered, Front Porch, Side Porch
Total Parking Spaces 2
Building
Lot Description Corner Lot, Front Yard, Landscaped, Zero Lot Line
Story Two
Sewer Public Sewer
Water Public
Architectural Style Farmhouse, Traditional
Level or Stories Two
Structure Type Cement Siding
New Construction No
Construction Status Under Construction
Schools
Elementary Schools Roberts
Middle Schools North Gwinnett
High Schools North Gwinnett
Others
HOA Fee Include Maintenance Grounds, Reserve Fund, Swim/Tennis, Trash
Senior Community no
Restrictions true
Tax ID R7210 237
Special Listing Condition None
Read Less

Bought with Georgia Realty Brokers International Corporation
Get More Information




