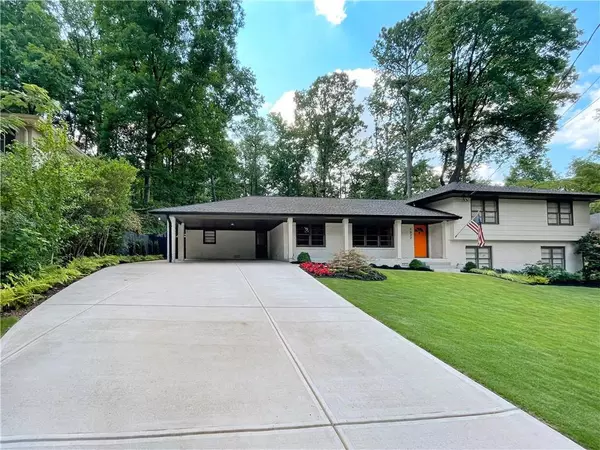For more information regarding the value of a property, please contact us for a free consultation.
2632 Hawthorne PL NE Atlanta, GA 30345
Want to know what your home might be worth? Contact us for a FREE valuation!

Our team is ready to help you sell your home for the highest possible price ASAP
Key Details
Sold Price $760,000
Property Type Single Family Home
Sub Type Single Family Residence
Listing Status Sold
Purchase Type For Sale
Square Footage 2,750 sqft
Price per Sqft $276
Subdivision Briarmoor Manor
MLS Listing ID 6925858
Sold Date 10/01/21
Style Contemporary/Modern, Traditional
Bedrooms 5
Full Baths 3
Construction Status Updated/Remodeled
HOA Y/N No
Originating Board FMLS API
Year Built 1963
Annual Tax Amount $4,863
Tax Year 2020
Lot Size 0.500 Acres
Acres 0.5
Property Description
Perfect 10! Exquisitely Renovated 5 Bedroom / 3 Full Baths Home within Walking Distance of Briarmoor Manor Recreation Club! Over-Sized, Walk-Out and FENCED Backyard Absolutely Perfect for ALL of Your Outdoor Activities Year Around - Arguably the BEST yard in the Neighborhood! Entering the House, you will be Amazed by the SOARING Vaulted Ceiling Reaching a Grandeur 10.5 Feet! The Main Level is Flooded with Natural Light coming in From the All the Windows and Several Sliding Glass Doors Leading to the Walk-Out Backyard. Talk About Bringing the "outside" "INSIDE" - this house does It for Sure! Kitchen Features a wide 9ft+ Island with WATERFALL Edges, Stainless Steel Appliances, 3 OVENS - one of which is 36 inches!, Soft-Close Drawers and Cabinets, Beverage Center. Living Room Features a Real Fireplace and Wall Space for an 80 inch or larger TV! ALL Bedrooms are LARGE and ALL Bedrooms have an Abundance of Closet Space! All Bathrooms are Impeccable! Lower Level Features a Kitchenette, 2 of the Bedrooms, and a Recreation/Family Room Area with a SEPARATE ENTRANCE that could be perfect as an In-Law Suite or for an Extended Family. Convenient to I-85, I-285, Emory Univ, CDC. This House Should Check almost everything off your list and more.
Location
State GA
County Dekalb
Area 52 - Dekalb-West
Lake Name None
Rooms
Bedroom Description In-Law Floorplan, Oversized Master
Other Rooms None
Basement Daylight, Exterior Entry, Finished, Interior Entry
Dining Room Open Concept
Interior
Interior Features Double Vanity, High Ceilings 10 ft Upper, High Speed Internet, Walk-In Closet(s)
Heating Central, Natural Gas
Cooling Ceiling Fan(s), Central Air
Flooring Hardwood, Other
Fireplaces Number 1
Fireplaces Type Family Room
Window Features None
Appliance Dishwasher, Disposal, Double Oven, Gas Cooktop, Gas Oven, Gas Range, Gas Water Heater, Range Hood
Laundry Laundry Room, Main Level
Exterior
Exterior Feature Private Yard, Storage
Garage Carport, Covered
Fence Back Yard, Wood
Pool None
Community Features Near Marta, Near Schools, Near Shopping, Near Trails/Greenway
Utilities Available Cable Available, Electricity Available, Natural Gas Available
View Other
Roof Type Composition
Street Surface Asphalt
Accessibility None
Handicap Access None
Porch Front Porch, Patio
Total Parking Spaces 2
Building
Lot Description Back Yard, Landscaped
Story One and One Half
Sewer Public Sewer
Water Public
Architectural Style Contemporary/Modern, Traditional
Level or Stories One and One Half
Structure Type Brick 4 Sides
New Construction No
Construction Status Updated/Remodeled
Schools
Elementary Schools Hawthorne - Dekalb
Middle Schools Henderson - Dekalb
High Schools Lakeside - Dekalb
Others
Senior Community no
Restrictions false
Tax ID 18 247 10 057
Special Listing Condition None
Read Less

Bought with Compass
Get More Information


