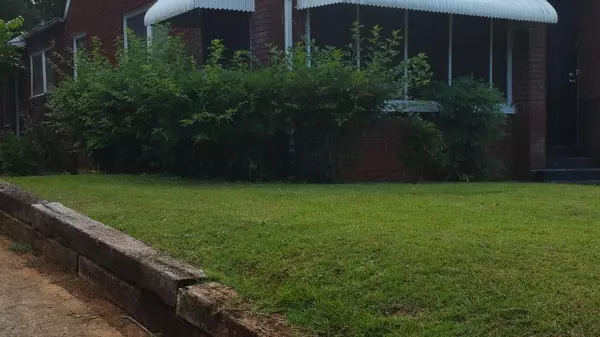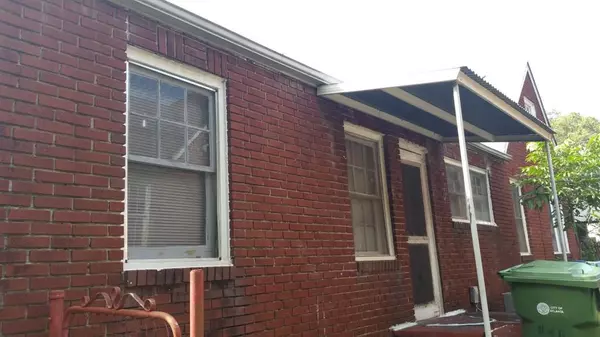For more information regarding the value of a property, please contact us for a free consultation.
496 Shannon DR SW Atlanta, GA 30310
Want to know what your home might be worth? Contact us for a FREE valuation!

Our team is ready to help you sell your home for the highest possible price ASAP
Key Details
Sold Price $280,000
Property Type Single Family Home
Sub Type Single Family Residence
Listing Status Sold
Purchase Type For Sale
Square Footage 1,534 sqft
Price per Sqft $182
Subdivision Capitol View Manor
MLS Listing ID 6788235
Sold Date 09/27/21
Style Ranch, Traditional
Bedrooms 3
Full Baths 1
Construction Status Resale
HOA Y/N No
Originating Board FMLS API
Year Built 1940
Annual Tax Amount $730
Tax Year 2018
Lot Size 7,492 Sqft
Acres 0.172
Property Description
4-Sided Brick/corner lot near Westside Beltline! 3 bedrooms/bath, living room/fireplace, dining room with chandelier/butler's pantry. Hardwood floors/ceiling fans throughout. Attic with permanent stairs. Partial daylight basement. Large fenced backyard. Nearby are Atlanta Beltline's Westside Trail, Hartsfield Airport, MARTA, Mercedes Benz Stadium, Downtown Atlanta, Historic West End, AU Center, Lee + White Entertainment District, Perkerson Park and Emma Millican Park. Watch The Tyler Perry Studios crew filming on your block from your screened-in front porch.
Location
State GA
County Fulton
Area 31 - Fulton South
Lake Name None
Rooms
Bedroom Description Master on Main
Other Rooms None
Basement Daylight, Exterior Entry, Interior Entry, Partial, Unfinished
Main Level Bedrooms 3
Dining Room Butlers Pantry, Separate Dining Room
Interior
Interior Features Permanent Attic Stairs
Heating Central
Cooling Ceiling Fan(s), Central Air
Flooring Hardwood
Fireplaces Number 1
Fireplaces Type Living Room, Masonry
Window Features None
Appliance Electric Range, Refrigerator, Gas Water Heater, Microwave
Laundry In Basement
Exterior
Exterior Feature Awning(s), Private Yard, Private Front Entry, Private Rear Entry
Garage On Street
Fence Back Yard, Chain Link
Pool None
Community Features Near Beltline, Public Transportation, Near Trails/Greenway, Park, Playground, Sidewalks, Street Lights, Near Marta, Near Schools, Near Shopping
Utilities Available Cable Available, Electricity Available, Natural Gas Available, Phone Available, Sewer Available, Water Available
Waterfront Description None
View City
Roof Type Shingle
Street Surface None
Accessibility None
Handicap Access None
Porch Front Porch, Screened, Side Porch
Building
Lot Description Back Yard, Corner Lot, Level, Landscaped, Front Yard
Story One
Sewer Public Sewer
Water Public
Architectural Style Ranch, Traditional
Level or Stories One
Structure Type Brick 4 Sides
New Construction No
Construction Status Resale
Schools
Elementary Schools T. J. Perkerson
Middle Schools Sylvan Hills
High Schools G.W. Carver
Others
Senior Community no
Restrictions false
Tax ID 14 008800070298
Special Listing Condition None
Read Less

Bought with Virtual Properties Realty.com
Get More Information




