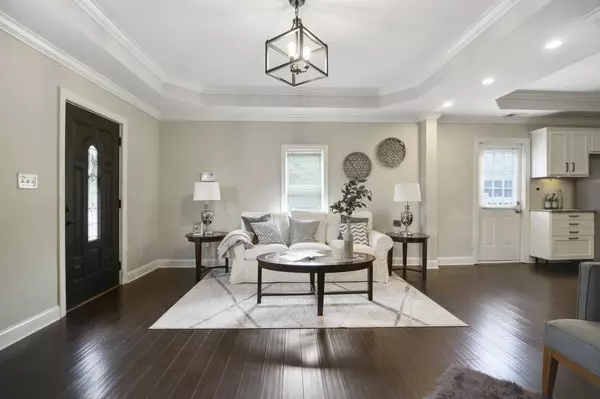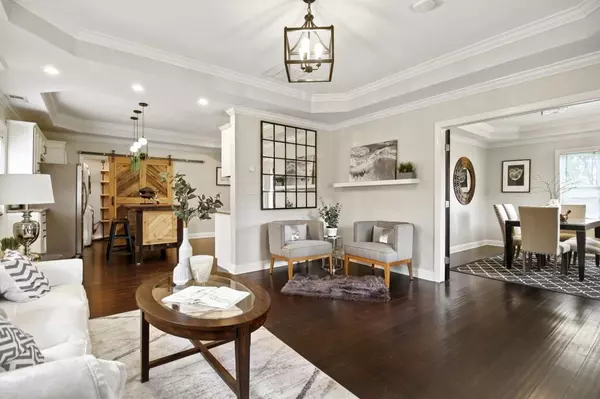For more information regarding the value of a property, please contact us for a free consultation.
245 South AVE SE Atlanta, GA 30315
Want to know what your home might be worth? Contact us for a FREE valuation!

Our team is ready to help you sell your home for the highest possible price ASAP
Key Details
Sold Price $546,400
Property Type Single Family Home
Sub Type Single Family Residence
Listing Status Sold
Purchase Type For Sale
Square Footage 2,045 sqft
Price per Sqft $267
Subdivision Grant Park
MLS Listing ID 6928080
Sold Date 09/27/21
Style Bungalow
Bedrooms 3
Full Baths 3
Construction Status Resale
HOA Y/N No
Originating Board FMLS API
Year Built 1920
Annual Tax Amount $3,203
Tax Year 2020
Lot Size 4,138 Sqft
Acres 0.095
Property Description
Gorgeous Grant Park Retreat! Traditional Charm and Farmhouse Character collide at this handsome home with Thoughtfully Designed Interiors. Embrace a Flexible Floorplan with a Full 1/1 Apartment, perfect as a Home Office, In-Law Suite, or for Potential Rental Income. A Covered Front Porch welcomes you inside. Hardwood Floors extend across a Sun-Soaked and Spacious Family Room. French Doors open to a Bright, Formal Dining Room. Stainless Steel Appliances shine in the Beautifully Renovated Kitchen with Granite Countertops, Custom Tile Backsplash, and Walk-In Pantry. A peaceful Owner's Suite offers Step-Out Deck, Three Separate Closets, and a Spa-Style Bathroom featuring Dual Vanity and Rainfall Shower. A Second Bedroom enjoys an Updated Hall Bathroom. Downstairs, a Full 1/1 Apartment delivers a separate Living Room, Kitchen, Bedroom, Bathroom, and Private Laundry. A Fully Fenced Yard and Ample Parking seal this stunning home. STEPS from Grant Park, Zoo Atlanta, Farmers Market, The BeltLine, The Beacon, Eventide Brewing, Little Tart Bakeshop, and so much more!
Location
State GA
County Fulton
Area 32 - Fulton South
Lake Name None
Rooms
Bedroom Description In-Law Floorplan, Master on Main, Oversized Master
Other Rooms None
Basement Daylight, Driveway Access, Exterior Entry, Finished Bath, Full, Interior Entry
Main Level Bedrooms 2
Dining Room Separate Dining Room
Interior
Interior Features High Ceilings 9 ft Main, High Speed Internet, Tray Ceiling(s), Walk-In Closet(s)
Heating Forced Air, Natural Gas
Cooling Ceiling Fan(s), Central Air
Flooring Carpet, Hardwood
Fireplaces Type None
Window Features None
Appliance Dishwasher, Gas Oven, Gas Range, Microwave, Refrigerator
Laundry Laundry Room, Main Level
Exterior
Exterior Feature Garden, Private Front Entry, Private Rear Entry, Private Yard
Parking Features Driveway, Parking Pad
Fence Back Yard, Fenced, Front Yard
Pool None
Community Features Near Beltline, Near Schools, Near Shopping, Near Trails/Greenway, Park, Restaurant, Sidewalks, Street Lights
Utilities Available Cable Available, Electricity Available, Natural Gas Available, Phone Available, Sewer Available, Water Available
Waterfront Description None
View Other
Roof Type Composition
Street Surface Paved
Accessibility None
Handicap Access None
Porch Deck, Front Porch
Total Parking Spaces 4
Building
Lot Description Back Yard, Front Yard, Landscaped, Level, Private
Story One
Sewer Public Sewer
Water Public
Architectural Style Bungalow
Level or Stories One
Structure Type Cement Siding, Frame
New Construction No
Construction Status Resale
Schools
Elementary Schools Parkside
Middle Schools Martin L. King Jr.
High Schools Maynard Jackson
Others
Senior Community no
Restrictions false
Tax ID 14 005400090403
Ownership Fee Simple
Financing no
Special Listing Condition None
Read Less

Bought with Real Living Capital City
Get More Information




