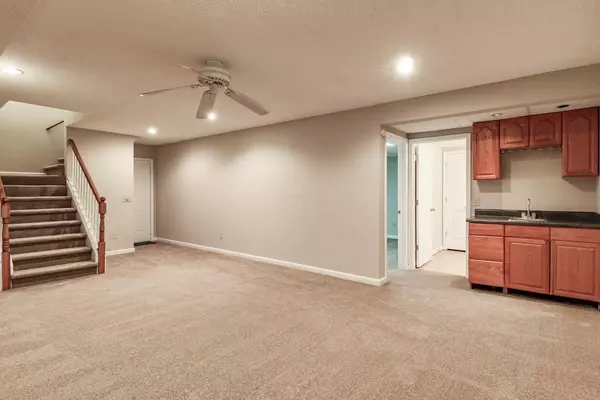For more information regarding the value of a property, please contact us for a free consultation.
4968 Braeburn TRCE NW Acworth, GA 30102
Want to know what your home might be worth? Contact us for a FREE valuation!

Our team is ready to help you sell your home for the highest possible price ASAP
Key Details
Sold Price $361,000
Property Type Single Family Home
Sub Type Single Family Residence
Listing Status Sold
Purchase Type For Sale
Square Footage 2,641 sqft
Price per Sqft $136
Subdivision Remington Trace
MLS Listing ID 6947613
Sold Date 10/25/21
Style Ranch, Traditional
Bedrooms 4
Full Baths 3
Construction Status Resale
HOA Fees $600
HOA Y/N Yes
Year Built 1989
Annual Tax Amount $2,332
Tax Year 2020
Lot Size 7,723 Sqft
Acres 0.1773
Property Description
Location! Condition! Price! This beautiful home has the WOW factor! Featuring 4 bedrooms & 3 full baths. This home is in excellent condition & move-in ready! Offering a beautiful open floor plan, awesome finished basement & private backyard with rear deck. Great family community! Freshly painted inside and outside with new concrete siding and new flooring throughout! Master on main with new granite counter tops and sinks with a whirlpool tub & separate shower, plus a large walk in closet! Kitchen with breakfast area and new granite counter tops and sink, with white cabinets and new floors, plus a compliment of Stainless Steel appliances! Spacious family room w/stone fireplace with gas logs and vaulted ceiling. Featuring a separate dining room. A bright & open floor plan! Large Second Floor Loft! Amazing loft for office, media room, play room or bedroom! Finished basement featuring a full bath, huge media room & bedroom. Excellent for In-Law or Teen Suite! Amenities include: Swimming Pool, 2-Tennis courts & Playground. Awesome amenities offers fun for the whole family! An easy 2 minute drive to the I-75 Express Lane at Hickory Grove Rd, making your trip to and from work easier! Benefits and notes: This property has AT&T Fiber, the Garage is super large (would almost fit 4 cars), New blinds throughout the house,
Top quality Microban Antimicrobial Technology door knobs, and many more upgrades. Come, enjoy this beautifully renovated home!
Location
State GA
County Cobb
Lake Name None
Rooms
Bedroom Description Master on Main
Other Rooms None
Basement Exterior Entry, Finished, Finished Bath, Full, Interior Entry
Main Level Bedrooms 3
Dining Room Separate Dining Room
Interior
Interior Features Cathedral Ceiling(s), Entrance Foyer, High Ceilings 9 ft Main, High Speed Internet, Tray Ceiling(s), Walk-In Closet(s)
Heating Central, Natural Gas
Cooling Ceiling Fan(s), Central Air
Flooring Carpet, Ceramic Tile, Other
Fireplaces Number 1
Fireplaces Type Factory Built, Family Room, Gas Log
Window Features None
Appliance Dishwasher, Disposal, Electric Range, Gas Water Heater, Range Hood, Refrigerator
Laundry Laundry Room
Exterior
Exterior Feature Other
Garage Attached, Garage, Garage Door Opener, Level Driveway
Garage Spaces 2.0
Fence None
Pool None
Community Features Homeowners Assoc, Playground, Pool, Street Lights, Tennis Court(s)
Utilities Available Cable Available, Electricity Available, Natural Gas Available, Sewer Available, Underground Utilities, Water Available
View Other
Roof Type Composition
Street Surface Asphalt
Accessibility None
Handicap Access None
Porch Deck, Rear Porch
Total Parking Spaces 2
Building
Lot Description Back Yard, Front Yard
Story One and One Half
Foundation Concrete Perimeter
Sewer Public Sewer
Water Public
Architectural Style Ranch, Traditional
Level or Stories One and One Half
Structure Type Cement Siding
New Construction No
Construction Status Resale
Schools
Elementary Schools Pitner
Middle Schools Palmer
High Schools North Cobb
Others
Senior Community no
Restrictions false
Tax ID 20001500590
Special Listing Condition None
Read Less

Bought with Atlanta Communities
Get More Information




