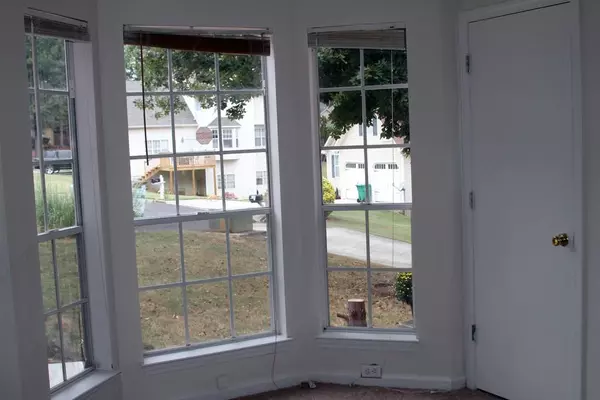For more information regarding the value of a property, please contact us for a free consultation.
7122 E Brookstone Trail TRL Lithonia, GA 30058
Want to know what your home might be worth? Contact us for a FREE valuation!

Our team is ready to help you sell your home for the highest possible price ASAP
Key Details
Sold Price $225,000
Property Type Single Family Home
Sub Type Single Family Residence
Listing Status Sold
Purchase Type For Sale
Square Footage 2,584 sqft
Price per Sqft $87
Subdivision Stonebrook
MLS Listing ID 6631032
Sold Date 01/28/20
Style Traditional
Bedrooms 6
Full Baths 4
Originating Board FMLS API
Year Built 1994
Annual Tax Amount $3,234
Tax Year 2018
Lot Size 0.700 Acres
Property Description
Welcome Home for the holidays! This lovely refreshed spacious two story brick front home w/bsmt is located in an established well-maintained neighborhood and features multi-generational living options. Updated floors and kitchen counters, new roof, deck w/stairs and fenced- in back yard. Plenty of natural sunlight, open foyer with cat walk, a bdrm and full bath on main levl, Formal living and dining rms, kit looking onto family room that has fireplace for cozy evening conversations during winter months - two laundry rooms. Four upstairs bdrooms, hall bathrm, large master w/garden tub, and addt’l oversized bdrm that can be used for teenage gatherings/study or buyer’s choice. The full fin basement offers endless options and multi-functional opptys that incl a bedrm, full bathrm, a silent rm that can be used as library/off/yoga or meditation rm. a custom built bar that remains with the home. Bsmt space can be used for great anytime entertainment/man-cave or lg meeting room. Only minutes away from shopping, restaurants, entertainment, Stn Mtn, Pk. Showings start 10/24
Location
State GA
County Dekalb
Rooms
Other Rooms Garage(s)
Basement Finished Bath, Finished
Dining Room Seats 12+, Separate Dining Room
Interior
Interior Features High Ceilings 10 ft Main, Entrance Foyer 2 Story, Double Vanity, Disappearing Attic Stairs, Wet Bar
Heating Central, Electric
Cooling Ceiling Fan(s), Central Air
Flooring Carpet, Hardwood
Fireplaces Number 1
Fireplaces Type Factory Built, Great Room
Laundry In Basement, Main Level
Exterior
Exterior Feature Private Yard, Rear Stairs
Garage Driveway, Garage, Garage Faces Front
Garage Spaces 2.0
Fence Back Yard
Pool None
Community Features Park, Playground, Restaurant, Near Schools, Near Shopping
Utilities Available Cable Available, Electricity Available, Natural Gas Available, Phone Available, Sewer Available, Water Available
Waterfront Description None
View City, Other
Roof Type Composition
Building
Lot Description Back Yard, Cul-De-Sac, Front Yard, Wooded
Story Two
Sewer Public Sewer
Water Public
New Construction No
Schools
Elementary Schools Rock Chapel
Middle Schools Stephenson
High Schools Stephenson
Others
Senior Community no
Special Listing Condition None
Read Less

Bought with NATHANS REALTY
Get More Information




