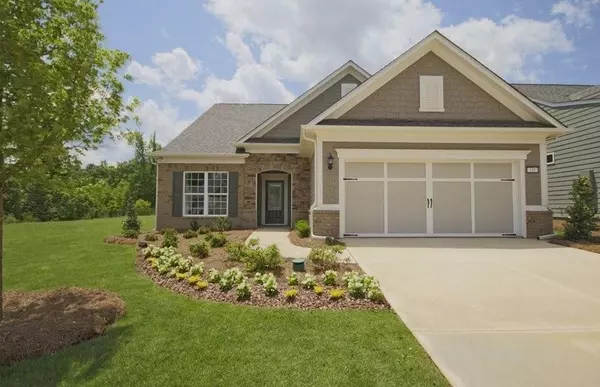For more information regarding the value of a property, please contact us for a free consultation.
605 Daffodil DR Griffin, GA 30223
Want to know what your home might be worth? Contact us for a FREE valuation!

Our team is ready to help you sell your home for the highest possible price ASAP
Key Details
Sold Price $271,065
Property Type Single Family Home
Sub Type Single Family Residence
Listing Status Sold
Purchase Type For Sale
Square Footage 2,275 sqft
Price per Sqft $119
Subdivision Sun City Peachtree
MLS Listing ID 6624306
Sold Date 07/07/20
Style Ranch
Bedrooms 3
Full Baths 2
HOA Fees $217
Originating Board FMLS API
Year Built 2020
Tax Year 2020
Property Description
This coming Spring, find rejuvenation if your own Martin Ray floorplan! This home is loaded with options: Spacious gourmet kitchen with large island that has a great breakfast bar and offers tons of prep space. White kitchen cabinets with quartz countertops. There is also both a butler's pantry with upper cabinet, as well as a walk-in pantry! Open site lines to the dining area, gathering area, and sunroom. The open floor plan is perfect for entertaining or family get-togethers. Plus, don't forget there is a 4 ft garage extension with extra storage built in above. Also, there is a 3rd bedroom for guests, and you can warm up by a cozy fireplace on those cool evenings. A wonderful lifestyle awaits, so come live the dream here with us at Sun City Peachtree!!
Location
State GA
County Spalding
Rooms
Other Rooms None
Basement None
Dining Room None
Interior
Interior Features High Ceilings 9 ft Main, High Speed Internet, Tray Ceiling(s), Walk-In Closet(s)
Heating Forced Air, Natural Gas
Cooling Central Air
Flooring Hardwood
Fireplaces Type Gas Log, Great Room
Laundry Laundry Room, Main Level
Exterior
Exterior Feature Other
Garage Garage
Garage Spaces 2.0
Fence None
Pool None
Community Features Clubhouse, Golf, Homeowners Assoc, Park, Fitness Center, Playground, Pool, Restaurant, Sidewalks, Street Lights, Tennis Court(s)
Utilities Available Other
Waterfront Description None
View Other
Roof Type Composition
Building
Lot Description Level
Story One
Sewer Other
Water Public
New Construction No
Schools
Elementary Schools Spalding - Other
Middle Schools Spalding - Other
High Schools Spalding - Other
Others
Senior Community no
Special Listing Condition None
Read Less

Bought with Non FMLS Member
Get More Information




