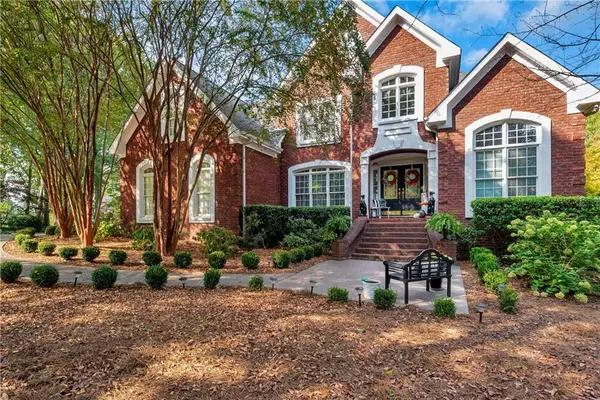For more information regarding the value of a property, please contact us for a free consultation.
35 Saint Ives CIR Winder, GA 30680
Want to know what your home might be worth? Contact us for a FREE valuation!

Our team is ready to help you sell your home for the highest possible price ASAP
Key Details
Sold Price $373,000
Property Type Single Family Home
Sub Type Single Family Residence
Listing Status Sold
Purchase Type For Sale
Square Footage 2,913 sqft
Price per Sqft $128
Subdivision Saint Ives
MLS Listing ID 6625965
Sold Date 12/13/19
Style Traditional
Bedrooms 4
Full Baths 3
Half Baths 1
Construction Status Resale
HOA Fees $450
HOA Y/N Yes
Originating Board FMLS API
Year Built 2000
Annual Tax Amount $2,331
Tax Year 2018
Lot Size 1.240 Acres
Acres 1.24
Property Description
Stunning 4-sided brick home is better then new. Owners took pride in this home and it shows, from the pristine gardens to the manicured lawn to the meticulously maintained interior. Large master on the main offers a relaxing, spacious bathroom retreat & leads out to the back deck overlooking your 1.24 acres of backyard paradise. The open floor plan main living area is ideal for entertaining & the chefs kitchen is ready to whip up all of your favorite recipes. Check out the massive gas stove & stainless steal appliances throughout along w/ gorgeous granite countertops. Oversized secondary bedrooms and baths are perfect for the family or guests. There is plenty of room to grow with a massive unfinished basement just ready for your designer touches. There is even an additional 1 car garage below perfect for the handy man and his workshop. Too much to list and so much to appreciate. Don't miss out on this stunning estate home.
Location
State GA
County Barrow
Area 302 - Barrow County
Lake Name None
Rooms
Bedroom Description Master on Main, Oversized Master, Other
Other Rooms None
Basement Bath/Stubbed, Daylight, Exterior Entry, Full, Interior Entry, Unfinished
Main Level Bedrooms 1
Dining Room Open Concept, Seats 12+
Interior
Interior Features Disappearing Attic Stairs, Double Vanity, Entrance Foyer, Entrance Foyer 2 Story, High Ceilings 10 ft Main, High Speed Internet, Tray Ceiling(s), Walk-In Closet(s)
Heating Central, Natural Gas
Cooling Ceiling Fan(s), Central Air
Flooring Carpet, Ceramic Tile, Hardwood
Fireplaces Number 2
Fireplaces Type Factory Built, Gas Log, Gas Starter, Glass Doors
Window Features Insulated Windows
Appliance Dishwasher, Disposal, Double Oven, Gas Cooktop, Gas Oven, Microwave, Refrigerator, Self Cleaning Oven
Laundry Laundry Room, Main Level, Mud Room
Exterior
Exterior Feature Garden, Private Front Entry, Private Yard
Parking Features Attached, Garage, Garage Door Opener, Garage Faces Side, Kitchen Level, Level Driveway
Garage Spaces 3.0
Fence None
Pool None
Community Features None
Utilities Available Cable Available, Electricity Available, Natural Gas Available, Phone Available, Sewer Available, Underground Utilities, Water Available
Waterfront Description None
View Rural
Roof Type Composition
Street Surface Asphalt
Accessibility None
Handicap Access None
Porch Deck, Front Porch, Patio
Total Parking Spaces 3
Building
Lot Description Corner Lot, Front Yard, Landscaped, Level, Private, Wooded
Story Two
Sewer Public Sewer
Water Public
Architectural Style Traditional
Level or Stories Two
Structure Type Brick 4 Sides
New Construction No
Construction Status Resale
Schools
Elementary Schools Holsenbeck
Middle Schools Russell
High Schools Winder-Barrow
Others
Senior Community no
Restrictions false
Tax ID WN26B 071
Special Listing Condition None
Read Less

Bought with Keller Williams Realty Atlanta Partners
Get More Information




