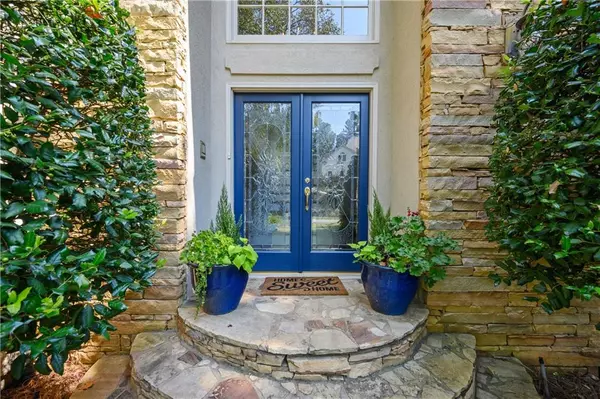For more information regarding the value of a property, please contact us for a free consultation.
1301 Hatton WALK Marietta, GA 30068
Want to know what your home might be worth? Contact us for a FREE valuation!

Our team is ready to help you sell your home for the highest possible price ASAP
Key Details
Sold Price $674,500
Property Type Single Family Home
Sub Type Single Family Residence
Listing Status Sold
Purchase Type For Sale
Square Footage 5,339 sqft
Price per Sqft $126
Subdivision Camden Place
MLS Listing ID 6619501
Sold Date 11/22/19
Style Traditional
Bedrooms 5
Full Baths 4
HOA Fees $800
Originating Board FMLS API
Year Built 1991
Annual Tax Amount $7,942
Tax Year 2018
Lot Size 0.356 Acres
Property Description
Look no further! The perfect opportunity in coveted Camden Place! Open Floor plan w/inviting neutral paint throughout, refinished hardwood flooring + abundant natural light! Timeless white Kitchen w/Quartz Counters, Subway tile, new SS appliances, & Farm Sink offers breakfast nook & opens to sizable fireside Den w/ shelving! Bedroom/Office on main w/full Bath! Huge Master Suite upstairs. Updated Master Bath w/Quartz counters, Cast Iron Tub, New Tiled Shower, two Closets. Two large secondary Bedrooms upstairs. Secondary Bath w/Quartz counter & new tile flooring. Terrace Level offers newer wood plank laminate flooring, stacked stone fireplace, Recreation Rm, wet Bar, Bedroom & full Bath! Newer Deck & Fence! Nothing left to do here! Exceptional Price for quality finishes!
Location
State GA
County Cobb
Rooms
Other Rooms None
Basement Daylight, Exterior Entry, Finished, Finished Bath, Interior Entry
Dining Room Seats 12+, Separate Dining Room
Interior
Interior Features Bookcases, Double Vanity, Entrance Foyer, Entrance Foyer 2 Story, High Ceilings 9 ft Main, High Ceilings 9 ft Upper, High Speed Internet, His and Hers Closets, Tray Ceiling(s), Wet Bar
Heating Forced Air, Natural Gas, Zoned
Cooling Ceiling Fan(s), Central Air, Zoned
Flooring Carpet, Ceramic Tile, Hardwood
Fireplaces Number 3
Fireplaces Type Family Room, Gas Starter, Great Room
Laundry Laundry Room, Main Level
Exterior
Exterior Feature Private Front Entry, Private Rear Entry
Garage Garage, Garage Faces Side, Kitchen Level, Level Driveway
Garage Spaces 2.0
Fence Back Yard, Privacy
Pool None
Community Features Homeowners Assoc, Near Schools, Pool, Sidewalks, Street Lights, Tennis Court(s)
Utilities Available Cable Available, Electricity Available, Natural Gas Available, Phone Available, Sewer Available, Underground Utilities, Water Available
Waterfront Description None
View Other
Roof Type Composition
Building
Lot Description Back Yard, Corner Lot, Cul-De-Sac, Front Yard, Landscaped, Wooded
Story Two
Sewer Public Sewer
Water Public
New Construction No
Schools
Elementary Schools Mount Bethel
Middle Schools Dickerson
High Schools Walton
Others
Senior Community no
Special Listing Condition None
Read Less

Bought with ERA Sunrise Realty
Get More Information




