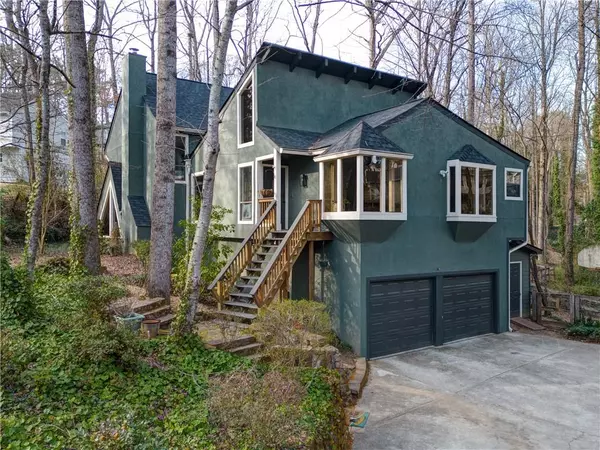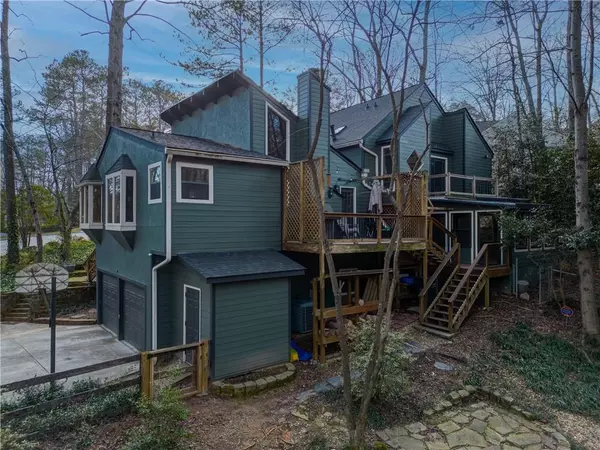1793 Shelley CT NE Marietta, GA 30062
OPEN HOUSE
Sun Mar 02, 1:00pm - 3:00pm
UPDATED:
02/26/2025 02:14 AM
Key Details
Property Type Single Family Home
Sub Type Single Family Residence
Listing Status Active
Purchase Type For Sale
Square Footage 2,364 sqft
Price per Sqft $222
Subdivision Jacksons Square
MLS Listing ID 7530021
Style Contemporary
Bedrooms 4
Full Baths 3
Construction Status Resale
HOA Y/N No
Originating Board First Multiple Listing Service
Year Built 1980
Annual Tax Amount $4,687
Tax Year 2024
Lot Size 0.883 Acres
Acres 0.883
Property Sub-Type Single Family Residence
Property Description
$525,000 - Walk into $25,000 INSTANT EQUITY - VIP BUYERS RECEIVE A COPY OF RECENT APPRAISAL! Call for details 678-369-3900
Your Private Wooded Oasis Awaits in East Cobb! Optional membership to East Cobb Swim & Tennis transferable to new owner! State Championship Sports Programs & Well known East Cobb Baseball hotspot!
Imagine coming home to a serene retreat in a top-rated school district, offering peace, privacy, and modern luxury. This fully renovated contemporary home is designed for comfort, style, and effortless living.
What You'll Love:
Move-in Ready – Updated HVAC, water heater, and driveway for stress-free living!
Breathtaking Interiors – Vaulted ceilings, exposed beams, and abundant natural light create a stunning atmosphere.
Gorgeous Renovations – Sleek, modern kitchen and baths elevate your daily routine.
Cozy & Inviting – Two elegant stone fireplaces add warmth and charm.
Spacious Living Areas – A huge bonus family room offers endless possibilities.
Outdoor Bliss – Enjoy your morning coffee on the screened porch, sunroom, or deck, all overlooking a lush private backyard.
Perfect for Entertaining – Open-concept spaces and scenic views set the stage for unforgettable gatherings.
Award-Winning Schools & Prime Location – Minutes from The Avenues, shopping, dining, and top amenities!
Exclusive Buyer Perks – Get $3,000 in closing costs with our preferred lender, Cedar Mill Mortgage.
Your Dream Home is Here! Plus, we'll help you sell your current home with 3 instant cash offers. Call Now – 678-369-3900!
Location
State GA
County Cobb
Lake Name None
Rooms
Bedroom Description Roommate Floor Plan,Split Bedroom Plan
Other Rooms None
Basement Daylight, Exterior Entry, Finished, Finished Bath, Full, Interior Entry
Dining Room Seats 12+, Separate Dining Room
Interior
Interior Features Beamed Ceilings, Cathedral Ceiling(s), Entrance Foyer, His and Hers Closets, Recessed Lighting, Vaulted Ceiling(s), Wet Bar
Heating Central
Cooling Ceiling Fan(s), Central Air
Flooring Hardwood
Fireplaces Number 2
Fireplaces Type Factory Built, Family Room, Other Room, Stone
Window Features Double Pane Windows
Appliance Dishwasher, Gas Range, Gas Water Heater, Microwave, Refrigerator
Laundry Laundry Room, Lower Level
Exterior
Exterior Feature Private Entrance, Private Yard, Rain Gutters
Parking Features Garage
Garage Spaces 2.0
Fence Back Yard
Pool None
Community Features Near Schools, Near Trails/Greenway
Utilities Available Cable Available, Electricity Available, Natural Gas Available, Phone Available, Sewer Available, Underground Utilities, Water Available
Waterfront Description None
View Trees/Woods
Roof Type Composition,Shingle
Street Surface Asphalt
Accessibility None
Handicap Access None
Porch Covered, Deck, Enclosed, Front Porch, Patio, Screened
Private Pool false
Building
Lot Description Back Yard, Cul-De-Sac, Front Yard, Private, Wooded
Story Two
Foundation Concrete Perimeter
Sewer Public Sewer
Water Public
Architectural Style Contemporary
Level or Stories Two
Structure Type Cement Siding,Stucco
New Construction No
Construction Status Resale
Schools
Elementary Schools Murdock
Middle Schools Dodgen
High Schools Pope
Others
Senior Community no
Restrictions false
Special Listing Condition None




