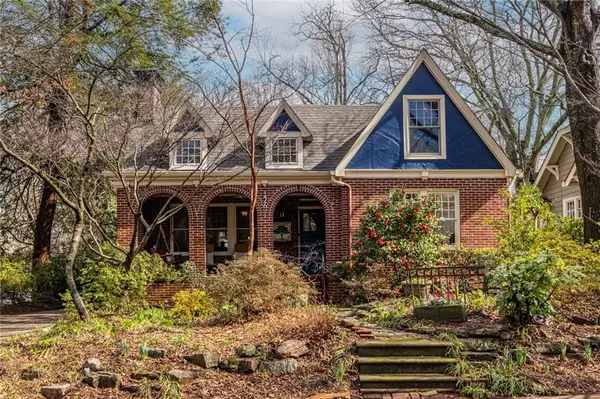126 Greenwood PL Decatur, GA 30030
OPEN HOUSE
Sun Feb 23, 2:00pm - 4:00pm
UPDATED:
02/22/2025 12:50 PM
Key Details
Property Type Single Family Home
Sub Type Single Family Residence
Listing Status Active
Purchase Type For Sale
Square Footage 2,331 sqft
Price per Sqft $418
Subdivision Oakhurst
MLS Listing ID 7523624
Style Craftsman
Bedrooms 4
Full Baths 3
Construction Status Resale
HOA Y/N No
Originating Board First Multiple Listing Service
Year Built 1926
Annual Tax Amount $12,552
Tax Year 2024
Lot Size 8,712 Sqft
Acres 0.2
Property Sub-Type Single Family Residence
Property Description
Halfway between Oakhurst Village and downtown Decatur, Greenwood Place is one of the best streets in Oakhurst. This quiet and neighborly street offers walkability all around! From neighbor happy hours to full participation in Oakhurst Porchfest, you'll enjoy a sense of community here unlike any other. Built in 1926, this gorgeous bungalow harkens back to the Arts and Crafts period, preserving many original details and updates made to keep in style with the originals--from original hardwoord floor, doors and knobs, to built-ins old and new, you will be captivated by the warmth and charm.
As you approach the home, you'll see the welcoming and cozy front porch, perfect for the neighbor happy hours or sipping morning coffee. Upon entering the home, you are greeted by an open concept floor plan with a cozy living area with a functioning fireplace in the front. Passing through to the dining room with a plate rail and space to accommodate a large dining table, you'll then see the gorgeous kitchen with custom cabinetry and special touches. The island has a breakfast bar, and there is a butler's pantry style cabinet area perfect for storing extra dishes and displaying beloved pottery and artwork. There is even a built-in spice rack beside the vent hood!
Located in the back of the home, overlooking the dreamy back yard, the primary suite has gorgeous windows that let in tons of natural light and an updated bathroom and walk-in closet. The secondary bedrooms are also located on the main floor, along with a shared hall bathroom. Upstairs, you will find a spacious retreat for kids and adults alike, complete with a wet bar, sitting areas, and an office nook. In addition to the large bonus space, there is a bedroom overlooking the back yard and a full bathroom, perfect for a guest or teen.
The backyard is a perfect for entertaining, with a multi-level deck with a built-in seating bench, a granite planter featuring a Japanese Maple tree, a bar by the kitchen window, and a seating area with cascading vines that will be green and blooming soon! A grilling area, complete with a Big Green Egg, is below on a stone patio and slate countertop. The low maintenance yard is fully fenced in with a wood fence that gives privacy where needed and a sense of openness to enjoy the greenery all around. In the spring, you will be pleasantly surprised at how the back and front gardens spring to life with color and foliage. Enjoy listening to the birds sing throughout the day.
The home an easy walk to all of the schools it is zoned for and surrounded by plenty of options for coffee, shopping, food, and drinks. You don't want to miss this very special home--schedule a showing today!
Location
State GA
County Dekalb
Lake Name None
Rooms
Bedroom Description Master on Main
Other Rooms None
Basement Interior Entry, Partial
Main Level Bedrooms 3
Dining Room Open Concept, Separate Dining Room
Interior
Interior Features Bookcases, Crown Molding, High Speed Internet, Low Flow Plumbing Fixtures, Recessed Lighting, Walk-In Closet(s)
Heating Central, Natural Gas
Cooling Attic Fan, Ceiling Fan(s), Central Air, Electric
Flooring Ceramic Tile, Hardwood, Luxury Vinyl
Fireplaces Number 1
Fireplaces Type Gas Log, Gas Starter, Living Room, Ventless
Window Features Storm Window(s),Wood Frames
Appliance Dishwasher, Disposal, Dryer, Gas Range, Refrigerator, Tankless Water Heater, Washer
Laundry Main Level, Other
Exterior
Exterior Feature Garden, Rain Gutters
Parking Features Driveway, Kitchen Level
Fence Back Yard, Chain Link, Wood
Pool None
Community Features Dog Park, Near Public Transport, Near Schools, Near Shopping, Near Trails/Greenway, Park, Playground, Pool, Street Lights
Utilities Available Cable Available, Electricity Available, Natural Gas Available, Phone Available, Sewer Available, Water Available
Waterfront Description None
View Neighborhood
Roof Type Composition,Shingle
Street Surface Concrete
Accessibility None
Handicap Access None
Porch Covered, Deck, Patio
Total Parking Spaces 2
Private Pool false
Building
Lot Description Back Yard, Front Yard, Landscaped, Level
Story Two
Foundation Block, Brick/Mortar, Pillar/Post/Pier
Sewer Public Sewer
Water Public
Architectural Style Craftsman
Level or Stories Two
Structure Type Brick,Brick 4 Sides
New Construction No
Construction Status Resale
Schools
Elementary Schools Oakhurst/Fifth Avenue
Middle Schools Beacon Hill
High Schools Decatur
Others
Senior Community no
Restrictions false
Tax ID 15 236 02 106
Special Listing Condition None




