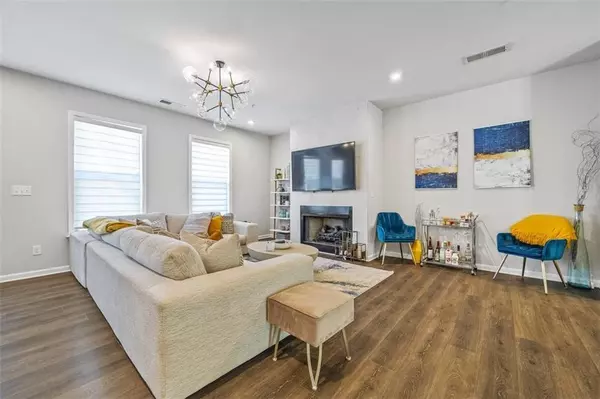6472 Brookside BLVD SE Mableton, GA 30126

UPDATED:
11/18/2024 11:31 AM
Key Details
Property Type Townhouse
Sub Type Townhouse
Listing Status Active
Purchase Type For Rent
Square Footage 1,780 sqft
Subdivision Brookside Lake Manor Ph 1
MLS Listing ID 7487477
Style Traditional
Bedrooms 3
Full Baths 2
Half Baths 1
HOA Y/N No
Originating Board First Multiple Listing Service
Year Built 2019
Available Date 2024-11-17
Lot Size 1,698 Sqft
Acres 0.039
Property Description
a deck, overlooking the casual dining and gathering room. The top floor boasts a spacious owner's suite with a luxury bath and a roomy
walk-in closet. Two additional bedrooms on the lower level provide plenty of space, and the backyard deck is perfect for outdoor living.
With the added convenience of a one-car garage, this townhome offers a blend of style, functionality, and modern living, all waiting for
you. Lease today! Total deposit will be $1,500 + First Month's Rent. Minimum of 600 credit score to qualify.
Location
State GA
County Cobb
Lake Name None
Rooms
Bedroom Description None
Other Rooms None
Basement None
Dining Room Separate Dining Room
Interior
Interior Features Walk-In Closet(s)
Heating Central
Cooling Central Air
Flooring Carpet, Vinyl
Fireplaces Type None
Window Features Insulated Windows
Appliance Other
Laundry Laundry Room
Exterior
Exterior Feature None
Parking Features Garage, Garage Door Opener, Garage Faces Front
Garage Spaces 1.0
Fence None
Pool None
Community Features None
Utilities Available Electricity Available
Waterfront Description None
View Other
Roof Type Composition
Street Surface Paved
Accessibility None
Handicap Access None
Porch None
Private Pool false
Building
Lot Description Other
Story Two
Architectural Style Traditional
Level or Stories Two
Structure Type Brick Front
New Construction No
Schools
Elementary Schools Clay-Harmony Leland
Middle Schools Lindley
High Schools Pebblebrook
Others
Senior Community no
Tax ID 18017802380

Get More Information




