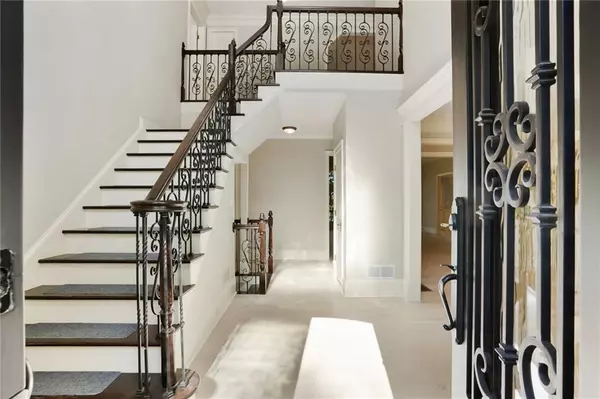8245 Royal Troon DR Duluth, GA 30097
UPDATED:
11/17/2024 11:45 AM
Key Details
Property Type Single Family Home
Sub Type Single Family Residence
Listing Status Active
Purchase Type For Sale
Square Footage 6,944 sqft
Price per Sqft $194
Subdivision St Marlo Country Club
MLS Listing ID 7486885
Style European,Traditional
Bedrooms 6
Full Baths 5
Half Baths 1
Construction Status Resale
HOA Fees $3,200
HOA Y/N Yes
Originating Board First Multiple Listing Service
Year Built 1996
Annual Tax Amount $8,209
Tax Year 2023
Lot Size 1.120 Acres
Acres 1.12
Property Description
This home features an expansive, banquet-sized dining room and a breathtaking grand room adorned with a fireplace, custom built-ins, and picturesque views of the beautifully landscaped backyard and a charming gazebo. A wall of windows seamlessly connects the grand room to the chef’s kitchen, which boasts quartz countertops, high-end Thermador appliances, and opens to a bright, sun-filled keeping room flooded with natural light.
The owner’s suite on the main level offers a newly updated spa-like bath with hardwood floors, a luxurious soaking tub, a frameless glass shower, and double granite-topped vanities. Upstairs, you’ll find four additional oversized bedrooms, each with walk-in closets. Two of the bedrooms feature private en-suite baths, while the other two share an adjoining bath, completing the upper level.
The finished basement is an entertainer’s dream, with a full kitchen, wet bar, cozy fireplace, and a private guest suite. This home provides an unparalleled lifestyle, offering the perfect balance of luxury, comfort, and space to host family and friends!
ADDITIONAL HIGHLIGHTS: 3-car garage, All New high-quality Pella windows. New hardwood floors throughout, including the basement, Updated bathrooms with modern finishes, 8-year-old roof and fresh exterior paint.
This home offers an unmatched lifestyle in one of the most coveted communities. Come and experience the epitome of luxury living!
Location
State GA
County Forsyth
Lake Name None
Rooms
Bedroom Description Master on Main,Oversized Master
Other Rooms None
Basement Exterior Entry, Finished, Finished Bath, Interior Entry
Main Level Bedrooms 1
Dining Room Open Concept, Seats 12+
Interior
Interior Features Beamed Ceilings, Bookcases, Central Vacuum, Crown Molding, Disappearing Attic Stairs, Double Vanity, Entrance Foyer 2 Story, High Ceilings 10 ft Main, Tray Ceiling(s), Vaulted Ceiling(s), Walk-In Closet(s)
Heating Baseboard, Central, Natural Gas, Zoned
Cooling Ceiling Fan(s), Central Air, Zoned
Flooring Hardwood
Fireplaces Number 2
Fireplaces Type Basement, Brick, Great Room
Window Features Double Pane Windows,Plantation Shutters
Appliance Dishwasher, Disposal, Dryer, Gas Cooktop, Gas Water Heater, Microwave, Range Hood, Refrigerator, Self Cleaning Oven, Washer
Laundry Laundry Room, Main Level
Exterior
Exterior Feature Lighting, Private Entrance, Private Yard, Rain Gutters
Garage Garage, Garage Door Opener
Garage Spaces 3.0
Fence None
Pool None
Community Features Clubhouse, Country Club, Dog Park, Gated, Homeowners Assoc, Near Schools, Playground, Pool, Swim Team, Tennis Court(s)
Utilities Available Cable Available, Electricity Available, Natural Gas Available, Phone Available, Sewer Available, Water Available
Waterfront Description None
View Other
Roof Type Composition,Shingle
Street Surface Paved
Accessibility None
Handicap Access None
Porch Covered, Deck, Enclosed, Front Porch, Rear Porch, Side Porch
Private Pool false
Building
Lot Description Back Yard, Level, Private, Sprinklers In Front, Sprinklers In Rear
Story Two
Foundation Concrete Perimeter
Sewer Public Sewer
Water Public
Architectural Style European, Traditional
Level or Stories Two
Structure Type Brick 4 Sides
New Construction No
Construction Status Resale
Schools
Elementary Schools Johns Creek
Middle Schools Riverwatch
High Schools Lambert
Others
HOA Fee Include Reserve Fund,Security,Swim,Tennis,Trash
Senior Community no
Restrictions true
Tax ID 162 217
Ownership Fee Simple
Acceptable Financing Cash, Conventional
Listing Terms Cash, Conventional
Financing no
Special Listing Condition None

Get More Information




