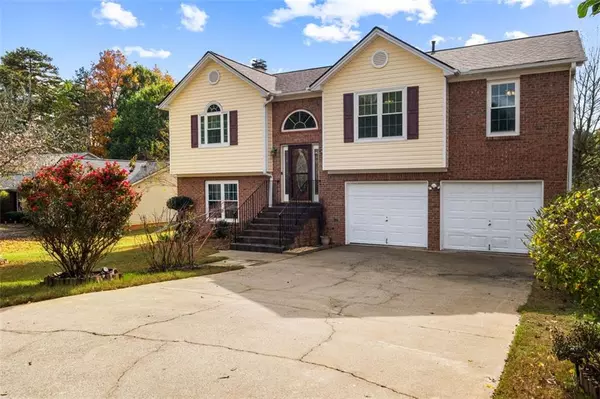1226 ARBOR STREAM CT Lithonia, GA 30058
UPDATED:
11/21/2024 03:48 PM
Key Details
Property Type Single Family Home
Sub Type Single Family Residence
Listing Status Active Under Contract
Purchase Type For Sale
Square Footage 2,582 sqft
Price per Sqft $131
Subdivision Valley Green
MLS Listing ID 7487048
Style Other
Bedrooms 5
Full Baths 3
Construction Status Resale
HOA Y/N No
Originating Board First Multiple Listing Service
Year Built 2001
Annual Tax Amount $2,886
Tax Year 2023
Lot Size 0.400 Acres
Acres 0.4
Property Description
Discover this beautifully updated split-level home, offering 5 spacious bedrooms, 3 full baths, and a bonus room perfect for a home office, gym, or playroom. Situated on nearly half an acre corner lot, this property provides ample outdoor space with a storage shed and a two-car garage for your convenience.
Step inside to find gleaming hardwood floors throughout, a renovated kitchen with modern finishes, and updated bathrooms designed with style and functionality in mind. The bright, open floor plan is perfect for entertaining, while the expansive lot offers endless possibilities for outdoor enjoyment.
Located in a peaceful neighborhood in Lithonia, this home combines comfort, convenience, and charm. Don’t miss this incredible opportunity—schedule your tour today!
Location
State GA
County Dekalb
Lake Name None
Rooms
Bedroom Description Other
Other Rooms None
Basement None
Dining Room Other
Interior
Interior Features Other
Heating Central
Cooling Ceiling Fan(s), Electric
Flooring Other
Fireplaces Number 1
Fireplaces Type None
Window Features None
Appliance Dishwasher, Refrigerator, Microwave
Laundry Other
Exterior
Exterior Feature Storage
Parking Features None
Fence None
Pool None
Community Features None
Utilities Available None
Waterfront Description None
View Other
Roof Type Composition
Street Surface None
Accessibility None
Handicap Access None
Porch None
Private Pool false
Building
Lot Description Corner Lot
Story Two
Foundation Slab
Sewer Public Sewer
Water Public
Architectural Style Other
Level or Stories Two
Structure Type Other
New Construction No
Construction Status Resale
Schools
Elementary Schools Shadow Rock
Middle Schools Redan
High Schools Redan
Others
Senior Community no
Restrictions false
Tax ID 16 094 05 002
Special Listing Condition None

Get More Information




