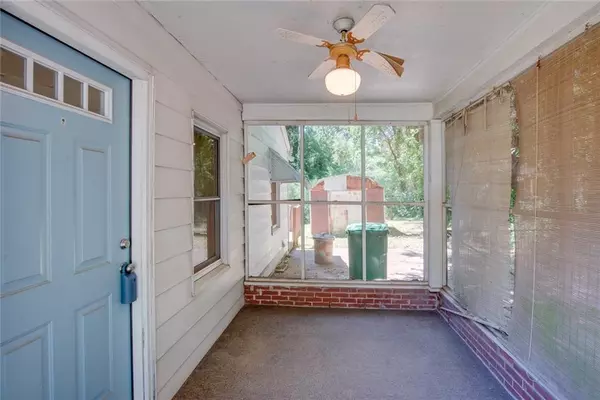3580 Orchard Circle Decatur, GA 30032
UPDATED:
11/22/2024 06:38 PM
Key Details
Property Type Single Family Home
Sub Type Single Family Residence
Listing Status Active
Purchase Type For Sale
Square Footage 816 sqft
Price per Sqft $232
Subdivision Peachcrest
MLS Listing ID 7486953
Style Ranch
Bedrooms 2
Full Baths 1
Construction Status Resale
HOA Y/N No
Originating Board First Multiple Listing Service
Year Built 1951
Annual Tax Amount $712
Tax Year 2024
Lot Size 10,890 Sqft
Acres 0.25
Property Description
Location
State GA
County Dekalb
Lake Name None
Rooms
Bedroom Description Other
Other Rooms None
Basement None
Main Level Bedrooms 2
Dining Room Other
Interior
Interior Features High Speed Internet, Other
Heating Central
Cooling Central Air
Flooring Carpet, Hardwood, Laminate
Fireplaces Type None
Window Features None
Appliance Refrigerator
Laundry In Kitchen
Exterior
Exterior Feature None
Garage Parking Pad
Fence None
Pool None
Community Features Near Public Transport, Near Schools, Near Shopping
Utilities Available Cable Available, Electricity Available, Natural Gas Available, Water Available
Waterfront Description None
View Other
Roof Type Composition
Street Surface None
Accessibility None
Handicap Access None
Porch Deck, Screened
Total Parking Spaces 2
Private Pool false
Building
Lot Description Level
Story One
Foundation None
Sewer Public Sewer
Water Public
Architectural Style Ranch
Level or Stories One
Structure Type Cedar,Wood Siding
New Construction No
Construction Status Resale
Schools
Elementary Schools Peachcrest
Middle Schools Mary Mcleod Bethune
High Schools Towers
Others
Senior Community no
Restrictions false
Tax ID 15 198 05 032
Ownership Other
Financing no
Special Listing Condition None

Get More Information




