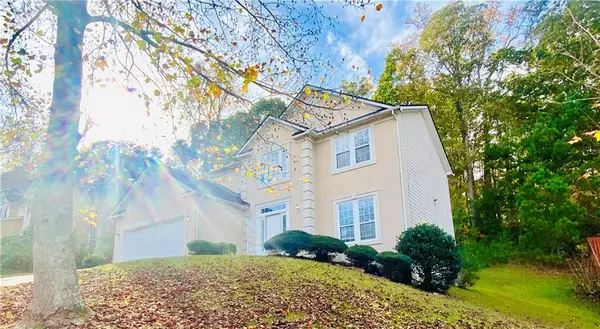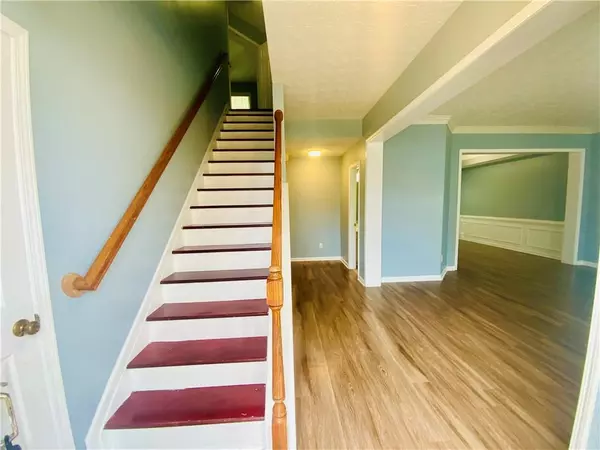5173 Meadowbrooke Chase Stone Mountain, GA 30088
UPDATED:
11/21/2024 06:10 PM
Key Details
Property Type Single Family Home
Sub Type Single Family Residence
Listing Status Active
Purchase Type For Rent
Subdivision Meadows
MLS Listing ID 7485066
Style Modern,Other,Traditional
Bedrooms 4
Full Baths 2
Half Baths 1
HOA Y/N No
Originating Board First Multiple Listing Service
Year Built 1996
Available Date 2024-12-01
Lot Size 0.300 Acres
Acres 0.3
Property Description
Location
State GA
County Dekalb
Lake Name None
Rooms
Bedroom Description Oversized Master
Other Rooms None
Basement None
Dining Room Open Concept, Separate Dining Room
Interior
Interior Features Disappearing Attic Stairs, Double Vanity, Entrance Foyer
Heating Electric
Cooling Central Air
Flooring Ceramic Tile, Vinyl
Fireplaces Number 1
Fireplaces Type Family Room, Gas Log
Window Features Aluminum Frames
Appliance Dishwasher, Microwave, Refrigerator
Laundry In Hall, Laundry Room
Exterior
Exterior Feature Private Yard, Rain Gutters
Garage Garage, Garage Door Opener
Garage Spaces 2.0
Fence None
Pool None
Community Features Homeowners Assoc, Near Schools
Utilities Available Electricity Available
Waterfront Description None
View Other
Roof Type Composition
Street Surface Concrete
Accessibility None
Handicap Access None
Porch Deck, Rear Porch
Total Parking Spaces 2
Private Pool false
Building
Lot Description Other
Story Two
Architectural Style Modern, Other, Traditional
Level or Stories Two
Structure Type Stucco,Vinyl Siding
New Construction No
Schools
Elementary Schools Panola Way
Middle Schools Miller Grove
High Schools Miller Grove
Others
Senior Community no
Tax ID 16 027 02 181

Get More Information




