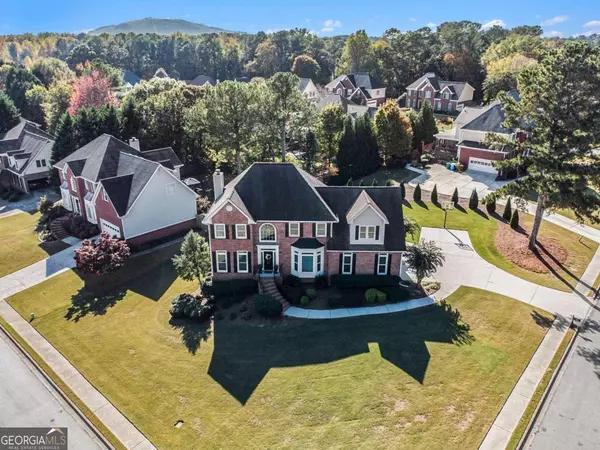5292 Candleberry DR SW Lilburn, GA 30047
OPEN HOUSE
Sat Nov 23, 1:00pm - 3:00pm
UPDATED:
Key Details
Property Type Single Family Home
Sub Type Single Family Residence
Listing Status Active
Purchase Type For Sale
Square Footage 3,797 sqft
Price per Sqft $175
Subdivision Evergreen Lakes
MLS Listing ID 10410131
Style Colonial,Traditional
Bedrooms 4
Full Baths 3
Half Baths 1
Construction Status Resale
HOA Fees $875
HOA Y/N Yes
Year Built 1993
Annual Tax Amount $5,666
Tax Year 2023
Lot Size 0.420 Acres
Property Description
Location
State GA
County Gwinnett
Rooms
Basement Bath Finished, Crawl Space, Exterior Entry, Finished, Interior Entry
Interior
Interior Features Split Foyer, Tray Ceiling(s), Two Story Foyer, Vaulted Ceiling(s)
Heating Central, Natural Gas
Cooling Attic Fan, Electric
Flooring Carpet, Tile
Fireplaces Number 1
Fireplaces Type Family Room, Gas Log
Exterior
Garage Attached, Garage, Garage Door Opener
Community Features Pool, Street Lights, Tennis Court(s)
Utilities Available Underground Utilities
Roof Type Composition
Building
Story Three Or More
Sewer Public Sewer
Level or Stories Three Or More
Construction Status Resale
Schools
Elementary Schools Mountain Park
Middle Schools Trickum
High Schools Parkview

Get More Information




