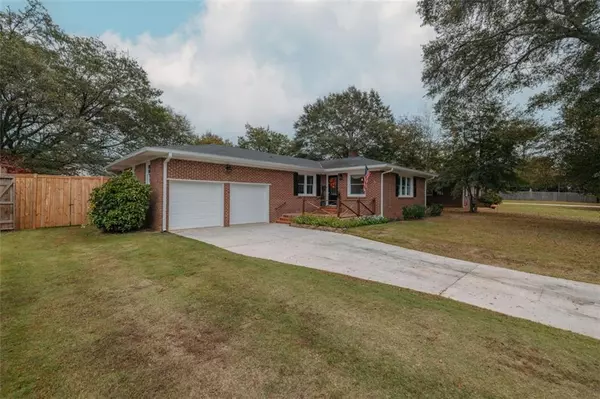4133 Howard ST SE Covington, GA 30014
UPDATED:
11/08/2024 01:06 PM
Key Details
Property Type Single Family Home
Sub Type Single Family Residence
Listing Status Active
Purchase Type For Sale
Square Footage 1,606 sqft
Price per Sqft $208
MLS Listing ID 7481747
Style Ranch
Bedrooms 2
Full Baths 2
Half Baths 1
Construction Status Updated/Remodeled
HOA Y/N No
Originating Board First Multiple Listing Service
Year Built 1950
Annual Tax Amount $1,296
Tax Year 2023
Lot Size 0.300 Acres
Acres 0.3
Property Description
The kitchen boasts a brand-new appliances, making meal prep a breeze, while the cozy gas fireplace in the living room provides warmth and ambiance. The master bedroom includes a private office/sitting nook, along with plantation shutters in the master bath for a touch of luxury. Thoughtfully designed, the master bath features dimmer lighting, double vanity and a convenient laundry area tucked away in the master closet.
All bathrooms have been fully updated with new plumbing and fixtures. The secondary bedroom offers a private bath as well. The home’s technology is modernized with app-controlled door locks, new steps and lighting in the garage, and a new garage door motor for ease of access.
Outside, a new back porch creates a perfect spot for outdoor relaxation, while the 8-foot privacy fence offers seclusion and security. The home’s energy efficiency has been enhanced with blown insulation, updated wiring, and a moisture barrier under the home. The HVAC system, installed in 2018, ensures comfort year-round.
Newly installed luxury vinyl plank runs throughout the home for a unique blend of functionality, style, and attention to detail. Perfectly situated, this home provides both comfort and convenience in a peaceful, updated setting, all within walking distance to beautiful downtown Covington.
Location
State GA
County Newton
Lake Name None
Rooms
Bedroom Description Master on Main,Oversized Master
Other Rooms None
Basement Crawl Space
Main Level Bedrooms 2
Dining Room Open Concept
Interior
Interior Features Crown Molding, Double Vanity, Entrance Foyer, Recessed Lighting, Walk-In Closet(s)
Heating Central
Cooling Central Air
Flooring Ceramic Tile
Fireplaces Number 1
Fireplaces Type Family Room
Window Features Double Pane Windows
Appliance Dishwasher, Refrigerator, Gas Range
Laundry Laundry Closet, Main Level
Exterior
Exterior Feature Private Yard
Garage Garage Door Opener, Attached, Driveway, Garage
Garage Spaces 2.0
Fence Back Yard, Privacy, Wood
Pool None
Community Features Street Lights, Near Shopping
Utilities Available Cable Available, Electricity Available, Phone Available, Water Available
Waterfront Description None
Roof Type Composition
Street Surface Asphalt
Accessibility Common Area
Handicap Access Common Area
Porch Front Porch, Rear Porch
Total Parking Spaces 2
Private Pool false
Building
Lot Description Back Yard, Level, Private
Story One
Foundation Brick/Mortar
Sewer Public Sewer
Water Public
Architectural Style Ranch
Level or Stories One
Structure Type Brick 4 Sides
New Construction No
Construction Status Updated/Remodeled
Schools
Elementary Schools Middle Ridge
Middle Schools Cousins
High Schools Eastside
Others
Senior Community no
Restrictions false
Tax ID C017000020004000
Special Listing Condition None

Get More Information




