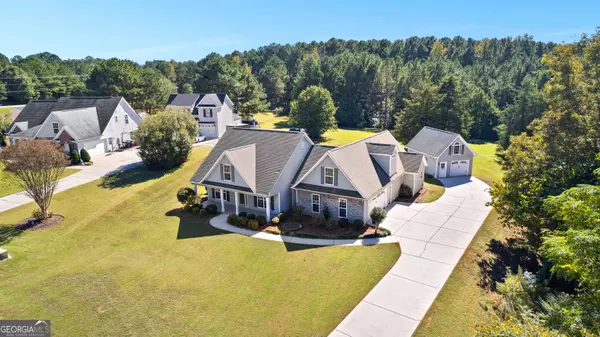34 Meadows DR Senoia, GA 30276
UPDATED:
Key Details
Property Type Single Family Home
Sub Type Single Family Residence
Listing Status Active
Purchase Type For Sale
Square Footage 2,316 sqft
Price per Sqft $213
Subdivision The Meadows Of Senoia
MLS Listing ID 10402634
Style Ranch
Bedrooms 4
Full Baths 3
Construction Status Resale
HOA Fees $200
HOA Y/N Yes
Year Built 2004
Annual Tax Amount $3,773
Tax Year 2024
Lot Size 3.200 Acres
Property Description
Location
State GA
County Coweta
Rooms
Basement None
Main Level Bedrooms 3
Interior
Interior Features High Ceilings, In-Law Floorplan, Master On Main Level, Roommate Plan, Separate Shower, Split Bedroom Plan, Walk-In Closet(s)
Heating Central
Cooling Central Air
Flooring Carpet, Hardwood, Other, Vinyl
Fireplaces Number 1
Exterior
Garage Attached, Detached, Garage
Community Features None
Utilities Available Electricity Available, High Speed Internet, Phone Available, Propane
Roof Type Composition
Building
Story One and One Half
Sewer Public Sewer
Level or Stories One and One Half
Construction Status Resale
Schools
Elementary Schools Eastside
Middle Schools East Coweta
High Schools East Coweta

Get More Information




