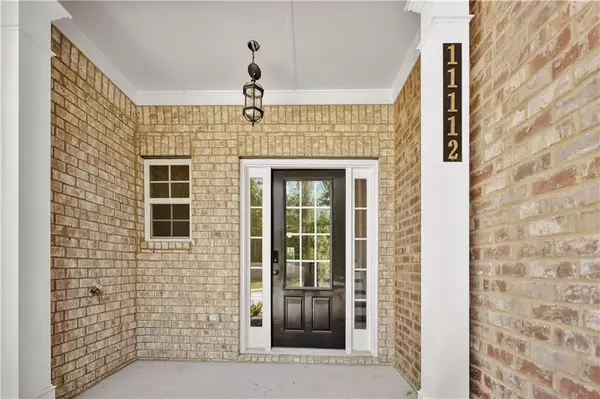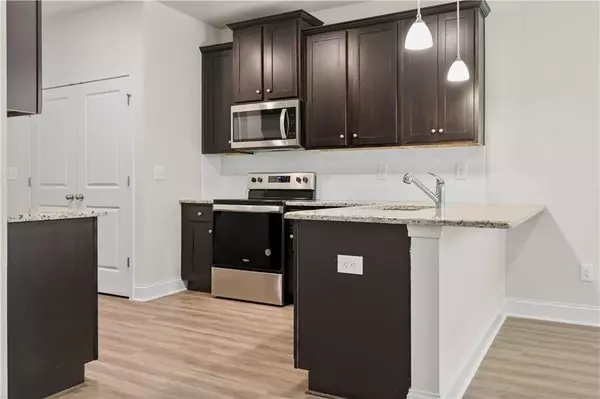11112 Benton Woods DR Covington, GA 30014
UPDATED:
11/05/2024 02:48 AM
Key Details
Property Type Townhouse
Sub Type Townhouse
Listing Status Pending
Purchase Type For Sale
Square Footage 1,628 sqft
Price per Sqft $165
Subdivision Benton Woods
MLS Listing ID 7475456
Style Contemporary
Bedrooms 3
Full Baths 2
Half Baths 1
Construction Status Resale
HOA Fees $75
HOA Y/N Yes
Originating Board First Multiple Listing Service
Year Built 2023
Annual Tax Amount $2,738
Tax Year 2023
Lot Size 871 Sqft
Acres 0.02
Property Description
Schedule your tour today before this opportunity slips away!
Location
State GA
County Newton
Lake Name None
Rooms
Bedroom Description Oversized Master,Roommate Floor Plan
Other Rooms None
Basement None
Dining Room Great Room
Interior
Interior Features Double Vanity, Entrance Foyer, Entrance Foyer 2 Story, High Ceilings 9 ft Main
Heating Electric
Cooling Central Air, Zoned
Flooring Carpet, Ceramic Tile, Vinyl
Fireplaces Type None
Window Features Insulated Windows
Appliance Dishwasher, Disposal, Electric Range, Microwave
Laundry In Kitchen, Main Level
Exterior
Exterior Feature None
Garage Attached, Driveway, Garage
Garage Spaces 1.0
Fence None
Pool In Ground, Private
Community Features Homeowners Assoc, Near Schools, Near Shopping, Park, Pool
Utilities Available Cable Available, Electricity Available, Natural Gas Available, Sewer Available, Underground Utilities, Water Available
Waterfront Description None
View Other
Roof Type Composition,Shingle
Street Surface Asphalt,Concrete
Accessibility None
Handicap Access None
Porch Patio
Private Pool true
Building
Lot Description Back Yard, Front Yard, Landscaped
Story Two
Foundation Slab
Sewer Public Sewer
Water Public
Architectural Style Contemporary
Level or Stories Two
Structure Type Brick 4 Sides
New Construction No
Construction Status Resale
Schools
Elementary Schools Porterdale
Middle Schools Cousins
High Schools Newton
Others
HOA Fee Include Maintenance Grounds,Maintenance Structure,Pest Control,Termite
Senior Community no
Restrictions false
Tax ID 0043C00000042000
Ownership Fee Simple
Acceptable Financing Cash, Conventional, FHA, VA Loan
Listing Terms Cash, Conventional, FHA, VA Loan
Financing yes
Special Listing Condition None

Get More Information




