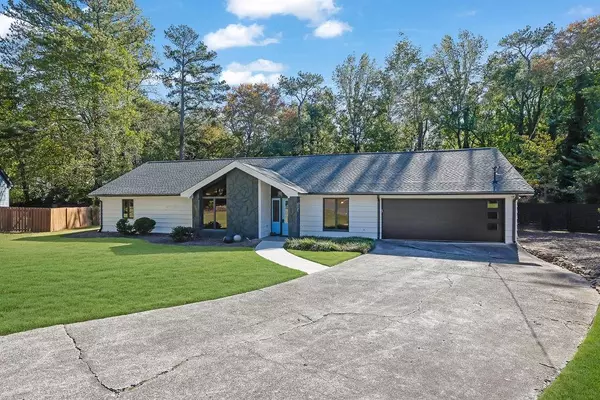1300 Chipping CT Roswell, GA 30076
UPDATED:
11/17/2024 09:49 PM
Key Details
Property Type Single Family Home
Sub Type Single Family Residence
Listing Status Active
Purchase Type For Sale
Square Footage 2,200 sqft
Price per Sqft $325
Subdivision Greenway Country Club Estates
MLS Listing ID 7474625
Style Ranch
Bedrooms 4
Full Baths 2
Half Baths 1
Construction Status Resale
HOA Y/N No
Originating Board First Multiple Listing Service
Year Built 1975
Annual Tax Amount $2,644
Tax Year 2023
Lot Size 0.620 Acres
Acres 0.62
Property Description
Beamed ceilings and an open floor plan in the living and dining areas, creating a spacious and inviting atmosphere. The great room boasts a fireplace, offering a cozy space for family gatherings. Prefer the outdoors? Enjoy your oversized patio right off the great room.
Four generously-sized bedrooms and 2.5 beautifully updated baths.
Dual vanities in both full bathrooms, featuring tiled wet areas and floors. The primary bathroom has a frameless glass shower showing off the oversized tiled shower. Stunning!
The Modern kitchen is a real chef's delight with soft close cabinets, plenty of storage with stainless steel appliances. Conveniently located near the living areas is a charming half bath.
Outdoor amenities include a lovely paver patio with a gas-line grill, perfect for entertaining.
A newly installed wood fence encompasses the large flat level backyard and adds privacy and charm to the property. Seller has had numerous trees that were unhealthy removed to create a blank canvas, ready for all your ideas. Spacious enough for a pool oasis.
Situated on a .62-acre lot in a quiet cul-de-sac, offering plenty of outdoor space.
Recent updates include a new insulated garage door, quiet garage opener,new fence and an upgraded mailbox.
The primary suite is a highlight, featuring a gorgeous bath and a spacious walk-in closet.
The 4th bedroom off the kitchen hallway makes the home flexible for use as a home office, craft room, or playroom.
Ideally located within one mile of downtown Roswell, and close to parks and other local attractions. This home is perfect for those seeking modern comforts with proximity to all that Roswell has to offer!
Location
State GA
County Fulton
Lake Name None
Rooms
Bedroom Description Master on Main
Other Rooms None
Basement None
Main Level Bedrooms 4
Dining Room Separate Dining Room
Interior
Interior Features Beamed Ceilings, Double Vanity, High Ceilings 9 ft Main, High Speed Internet, Low Flow Plumbing Fixtures, Tray Ceiling(s), Vaulted Ceiling(s), Walk-In Closet(s)
Heating Forced Air
Cooling Ceiling Fan(s), Central Air
Flooring Ceramic Tile, Vinyl
Fireplaces Number 1
Fireplaces Type Great Room
Window Features Insulated Windows
Appliance Dishwasher, Disposal, Gas Range, Gas Water Heater, Range Hood, Refrigerator
Laundry Laundry Room, Main Level
Exterior
Exterior Feature Gas Grill, Private Entrance, Private Yard
Garage Attached, Garage, Garage Door Opener, Garage Faces Front, Kitchen Level, Level Driveway
Garage Spaces 2.0
Fence Back Yard, Chain Link, Wood
Pool None
Community Features Near Public Transport, Near Schools, Near Shopping, Restaurant
Utilities Available Cable Available, Electricity Available, Natural Gas Available, Sewer Available, Water Available
Waterfront Description None
View Other
Roof Type Composition
Street Surface Paved
Accessibility Accessible Kitchen
Handicap Access Accessible Kitchen
Porch Front Porch, Patio
Private Pool false
Building
Lot Description Back Yard, Cul-De-Sac, Front Yard, Level
Story One
Foundation Slab
Sewer Public Sewer
Water Public
Architectural Style Ranch
Level or Stories One
Structure Type Cedar,Frame
New Construction No
Construction Status Resale
Schools
Elementary Schools Hembree Springs
Middle Schools Elkins Pointe
High Schools Roswell
Others
Senior Community no
Restrictions false
Tax ID 12 197204310352
Acceptable Financing Cash, Conventional
Listing Terms Cash, Conventional
Special Listing Condition None

Get More Information




