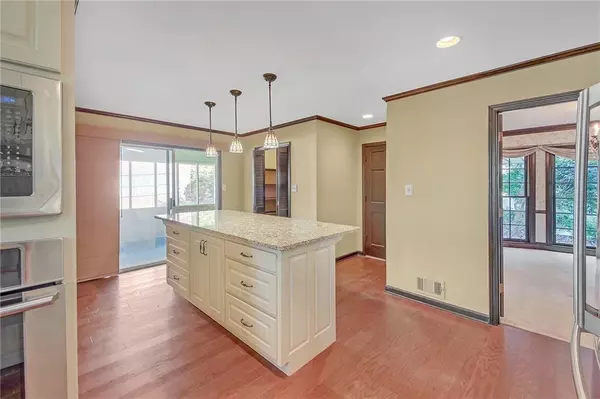1559 Norwood DR Lilburn, GA 30047
UPDATED:
10/22/2024 12:03 PM
Key Details
Property Type Single Family Home
Sub Type Single Family Residence
Listing Status Active
Purchase Type For Sale
Square Footage 3,733 sqft
Price per Sqft $167
Subdivision Norwood Forest
MLS Listing ID 7474652
Style Traditional
Bedrooms 4
Full Baths 3
Construction Status Resale
HOA Y/N No
Originating Board First Multiple Listing Service
Year Built 1974
Annual Tax Amount $1,024
Tax Year 2023
Lot Size 0.570 Acres
Acres 0.57
Property Description
Location
State GA
County Gwinnett
Lake Name None
Rooms
Bedroom Description Master on Main
Other Rooms None
Basement Crawl Space
Main Level Bedrooms 2
Dining Room Separate Dining Room
Interior
Interior Features Entrance Foyer, High Ceilings 10 ft Main, Walk-In Closet(s), Wet Bar
Heating Central, Forced Air, Zoned
Cooling Central Air, Gas, Zoned
Flooring Carpet, Ceramic Tile, Hardwood
Fireplaces Number 1
Fireplaces Type Family Room, Gas Log, Gas Starter, Great Room, Masonry
Window Features None
Appliance Dishwasher, Electric Cooktop, Electric Oven, Gas Water Heater, Microwave, Self Cleaning Oven
Laundry Laundry Room, Main Level
Exterior
Exterior Feature Rain Gutters, Rear Stairs
Garage Garage, Garage Faces Front, Kitchen Level, Level Driveway
Garage Spaces 2.0
Fence None
Pool None
Community Features Near Schools, Near Shopping, Playground, Sidewalks, Street Lights, Tennis Court(s)
Utilities Available Cable Available, Electricity Available, Natural Gas Available, Water Available
Waterfront Description None
View Trees/Woods
Roof Type Composition
Street Surface Asphalt
Accessibility None
Handicap Access None
Porch Screened
Private Pool false
Building
Lot Description Corner Lot, Level, Wooded
Story One and One Half
Foundation Concrete Perimeter
Sewer Septic Tank
Water Public
Architectural Style Traditional
Level or Stories One and One Half
Structure Type Brick,Brick Front,Wood Siding
New Construction No
Construction Status Resale
Schools
Elementary Schools Mountain Park - Gwinnett
Middle Schools Trickum
High Schools Parkview
Others
Senior Community no
Restrictions false
Tax ID R6075 068
Ownership Fee Simple
Acceptable Financing Cash, Conventional, FHA, VA Loan
Listing Terms Cash, Conventional, FHA, VA Loan
Financing no
Special Listing Condition None

Get More Information




