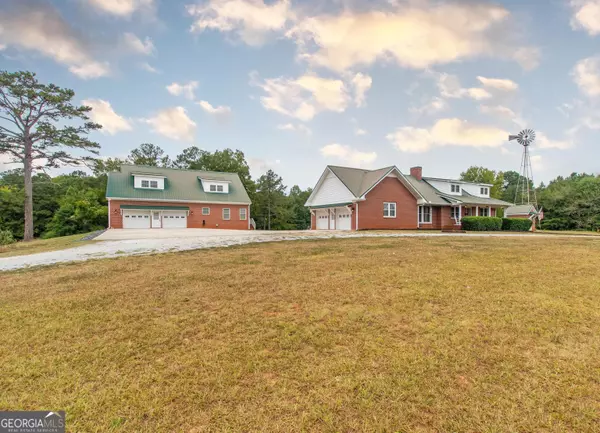375 Luther Bailey RD Senoia, GA 30276
UPDATED:
Key Details
Property Type Single Family Home
Sub Type Single Family Residence
Listing Status Active
Purchase Type For Sale
Square Footage 3,051 sqft
Price per Sqft $291
MLS Listing ID 10388469
Style Brick 4 Side
Bedrooms 5
Full Baths 4
Construction Status Updated/Remodeled
HOA Y/N No
Year Built 1975
Annual Tax Amount $4,617
Tax Year 2024
Lot Size 5.000 Acres
Property Description
Location
State GA
County Coweta
Rooms
Basement Bath/Stubbed, Boat Door, Concrete, Daylight, Exterior Entry, Full, Bath Finished
Main Level Bedrooms 1
Interior
Interior Features Double Vanity, Walk-In Closet(s)
Heating Natural Gas, Propane
Cooling Central Air
Flooring Hardwood
Fireplaces Number 1
Exterior
Exterior Feature Balcony
Garage Attached, Basement, Detached, Garage, Guest, Parking Pad, Side/Rear Entrance
Garage Spaces 5.0
Community Features None
Utilities Available Other
View Seasonal View
Roof Type Metal
Building
Story Two
Sewer Septic Tank
Level or Stories Two
Structure Type Balcony
Construction Status Updated/Remodeled
Schools
Elementary Schools Eastside
Middle Schools East Coweta
High Schools East Coweta
Others
Acceptable Financing Conventional
Listing Terms Conventional
Special Listing Condition Agent Owned

Get More Information




