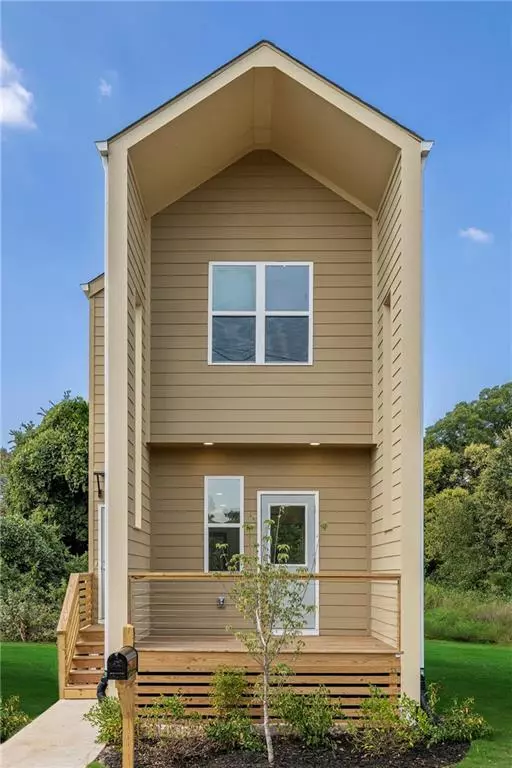585 IRA ST SW Atlanta, GA 30312
UPDATED:
11/01/2024 06:05 PM
Key Details
Property Type Single Family Home
Sub Type Single Family Residence
Listing Status Active
Purchase Type For Sale
Square Footage 1,050 sqft
Price per Sqft $275
Subdivision Mechanicsville
MLS Listing ID 7460369
Style Contemporary,Farmhouse
Bedrooms 2
Full Baths 1
Half Baths 1
Construction Status New Construction
HOA Y/N No
Originating Board First Multiple Listing Service
Year Built 2024
Tax Year 2021
Lot Size 2,574 Sqft
Acres 0.0591
Property Description
Featuring a sleek modern design, the home boasts 2 bedrooms, 1 full bathroom upstairs, and a convenient half bath on the main floor. The main floor showcases 9' ceilings, high-end finishes, and an open kitchen concept with granite countertops, stainless steel appliances, and chrome fixtures.
Cozy front porch for morning coffee and private back deck for relaxation and entertainment.
Enjoy energy efficiency with zoned heating and air conditioning to reduce energy use and costs.
Note: Household income for all household members not to exceed 120% AMI (Area Median Income).
Buyer must not have owned a home in the last three years.
Experience city living at its best, with Summerhill, the Beltline, and more just minutes away!
Location
State GA
County Fulton
Lake Name None
Rooms
Bedroom Description Other
Other Rooms None
Basement Crawl Space
Dining Room Open Concept
Interior
Interior Features Disappearing Attic Stairs, Double Vanity, High Ceilings 9 ft Main
Heating Electric, Heat Pump, Zoned
Cooling Ceiling Fan(s), Heat Pump, Zoned
Flooring Ceramic Tile
Fireplaces Type None
Window Features Insulated Windows
Appliance Dishwasher, Electric Cooktop, Microwave, Refrigerator
Laundry In Hall, Upper Level
Exterior
Exterior Feature Private Yard
Garage On Street
Fence Back Yard, Wood
Pool None
Community Features None
Utilities Available Electricity Available, Sewer Available, Water Available
Waterfront Description None
View City
Roof Type Composition
Street Surface Asphalt
Accessibility None
Handicap Access None
Porch Deck, Patio
Private Pool false
Building
Lot Description Other
Story Two
Foundation Block
Sewer Public Sewer
Water Private
Architectural Style Contemporary, Farmhouse
Level or Stories Two
Structure Type HardiPlank Type
New Construction No
Construction Status New Construction
Schools
Elementary Schools Charles L. Gideons
Middle Schools Sylvan Hills
High Schools G.W. Carver
Others
Senior Community no
Restrictions true
Tax ID 14 008500130939
Special Listing Condition None

Get More Information




