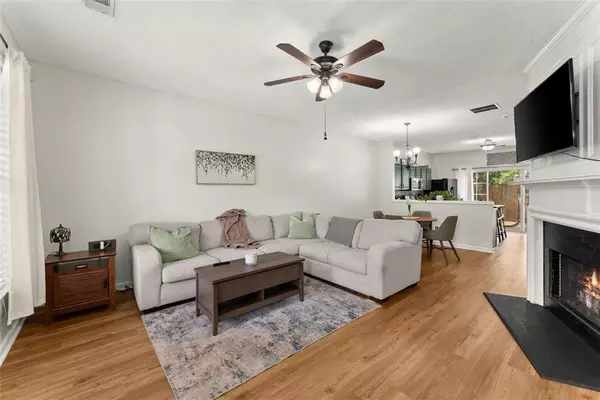319 DEVONSHIRE DR Alpharetta, GA 30022
UPDATED:
11/03/2024 04:43 AM
Key Details
Property Type Townhouse
Sub Type Townhouse
Listing Status Pending
Purchase Type For Sale
Square Footage 1,184 sqft
Price per Sqft $283
Subdivision Devonshire
MLS Listing ID 7459708
Style Townhouse
Bedrooms 2
Full Baths 3
Construction Status Resale
HOA Y/N Yes
Originating Board First Multiple Listing Service
Year Built 1998
Annual Tax Amount $2,933
Tax Year 2023
Lot Size 1,176 Sqft
Acres 0.027
Property Description
Location
State GA
County Fulton
Lake Name None
Rooms
Bedroom Description Double Master Bedroom
Other Rooms None
Basement None
Dining Room Open Concept
Interior
Interior Features Other
Heating Electric
Cooling Electric
Flooring Wood
Fireplaces Number 1
Fireplaces Type Living Room
Window Features None
Appliance Other
Laundry Upper Level
Exterior
Exterior Feature Gas Grill
Garage Assigned
Fence Wood
Pool Private
Community Features Pool, Tennis Court(s)
Utilities Available Other
Waterfront Description None
View Other
Roof Type Other
Street Surface None
Accessibility Common Area
Handicap Access Common Area
Porch None
Total Parking Spaces 2
Private Pool true
Building
Lot Description Back Yard
Story Two
Foundation None
Sewer Public Sewer
Water Public
Architectural Style Townhouse
Level or Stories Two
Structure Type Other
New Construction No
Construction Status Resale
Schools
Elementary Schools Hillside
Middle Schools Holcomb Bridge
High Schools Centennial
Others
Senior Community no
Restrictions true
Tax ID 12 294008231387
Ownership Other
Financing yes
Special Listing Condition None

Get More Information




