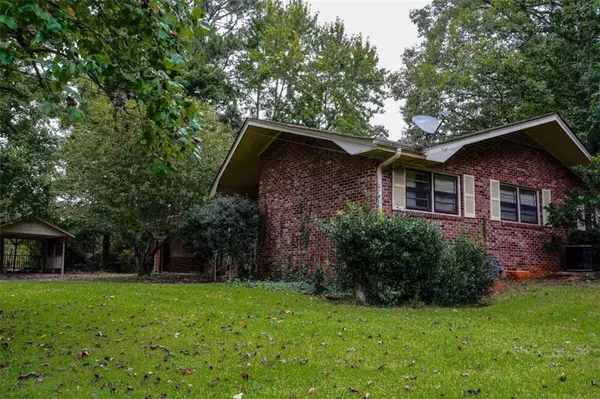45 Circle Drive Hampton, GA 30228
UPDATED:
10/30/2024 02:54 AM
Key Details
Property Type Single Family Home
Sub Type Single Family Residence
Listing Status Pending
Purchase Type For Sale
Square Footage 1,532 sqft
Price per Sqft $123
Subdivision Lake Talmadge
MLS Listing ID 7457652
Style Ranch
Bedrooms 3
Full Baths 2
Construction Status Fixer
HOA Y/N No
Originating Board First Multiple Listing Service
Year Built 1962
Annual Tax Amount $4,207
Tax Year 2023
Lot Size 0.660 Acres
Acres 0.66
Property Description
Location
State GA
County Henry
Lake Name None
Rooms
Bedroom Description Master on Main
Other Rooms Gazebo
Basement Crawl Space
Main Level Bedrooms 3
Dining Room None
Interior
Interior Features Bookcases, High Speed Internet
Heating Central, Natural Gas
Cooling Central Air, Electric
Flooring Ceramic Tile, Hardwood
Fireplaces Number 1
Fireplaces Type Family Room, Gas Log
Window Features None
Appliance Dishwasher, Electric Cooktop, Electric Oven
Laundry Electric Dryer Hookup, In Kitchen, Main Level
Exterior
Exterior Feature Rain Gutters
Garage Carport
Fence Back Yard, Chain Link
Pool None
Community Features Lake
Utilities Available Cable Available, Electricity Available, Natural Gas Available
Waterfront Description None
View Other
Roof Type Composition
Street Surface Asphalt
Accessibility None
Handicap Access None
Porch Deck
Private Pool false
Building
Lot Description Front Yard
Story One
Foundation Block
Sewer Septic Tank
Water Public
Architectural Style Ranch
Level or Stories One
Structure Type Brick,Brick 4 Sides
New Construction No
Construction Status Fixer
Schools
Elementary Schools Mount Carmel - Henry
Middle Schools Hampton
High Schools Hampton
Others
Senior Community no
Restrictions false
Tax ID 006B02024000
Ownership Fee Simple
Financing no
Special Listing Condition None

Get More Information




