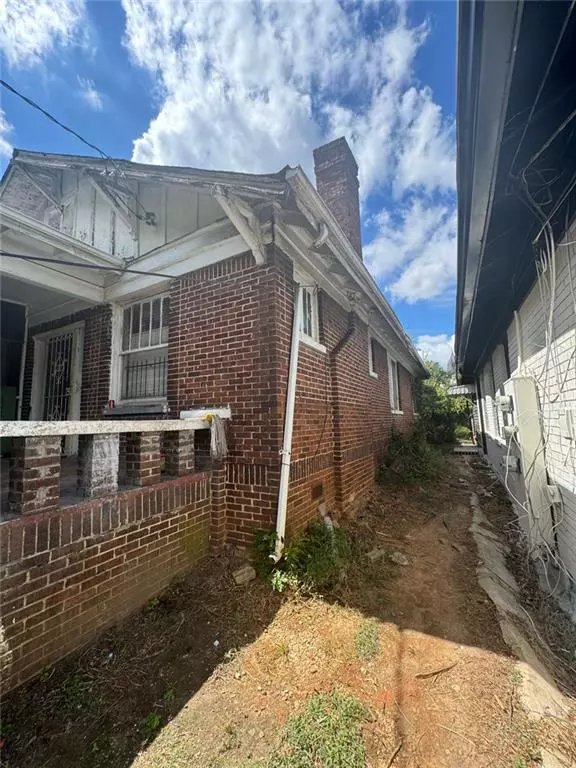586 Glen Iris DR NE Atlanta, GA 30308
UPDATED:
11/10/2024 09:33 PM
Key Details
Property Type Single Family Home
Sub Type Single Family Residence
Listing Status Active
Purchase Type For Sale
Square Footage 1,412 sqft
Price per Sqft $350
MLS Listing ID 7456704
Style Mid-Century Modern
Bedrooms 3
Full Baths 1
Construction Status Fixer
HOA Y/N No
Originating Board First Multiple Listing Service
Year Built 1920
Annual Tax Amount $2,514
Tax Year 2023
Lot Size 6,534 Sqft
Acres 0.15
Property Description
With its location in the heart of Atlanta, this home is perfect for those looking to flip or create rental income. The spacious lot, and unbeatable access to top attractions make this an ideal investment in a rapidly growing area. Don’t miss out on this chance to turn potential into profit!
Location
State GA
County Fulton
Lake Name None
Rooms
Bedroom Description Master on Main
Other Rooms None
Basement Crawl Space
Main Level Bedrooms 3
Dining Room None
Interior
Interior Features High Ceilings 10 ft Main
Heating Electric
Cooling Electric, Central Air
Flooring Hardwood
Fireplaces Number 1
Fireplaces Type None
Window Features None
Appliance Electric Oven
Laundry Common Area
Exterior
Exterior Feature Private Yard
Garage Driveway
Fence None
Pool None
Community Features Playground, Restaurant, Near Schools, Near Public Transport, Near Beltline
Utilities Available Cable Available, Electricity Available, Phone Available, Water Available
Waterfront Description None
Roof Type Composition
Street Surface Concrete
Accessibility None
Handicap Access None
Porch Screened
Private Pool false
Building
Lot Description Steep Slope
Story Two
Foundation Concrete Perimeter
Sewer Public Sewer
Water Public
Architectural Style Mid-Century Modern
Level or Stories Two
Structure Type Stone
New Construction No
Construction Status Fixer
Schools
Elementary Schools Hope-Hill
Middle Schools David T Howard
High Schools Midtown
Others
Senior Community no
Restrictions false
Tax ID 14 004700030391
Special Listing Condition None

Get More Information




