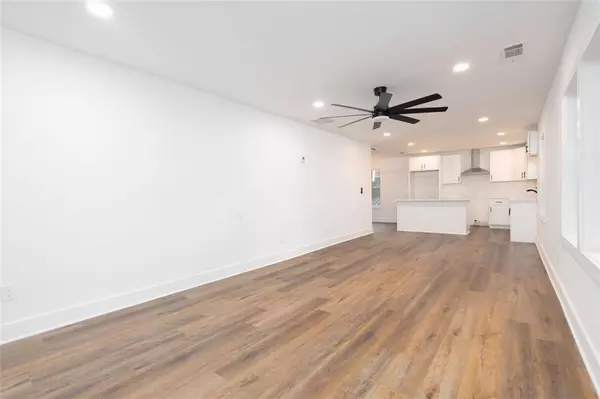2069 WOODBERRY AVE East Point, GA 30344
UPDATED:
09/17/2024 12:01 PM
Key Details
Property Type Single Family Home
Sub Type Single Family Residence
Listing Status Active
Purchase Type For Sale
Square Footage 1,430 sqft
Price per Sqft $237
Subdivision East Point
MLS Listing ID 7456494
Style Ranch
Bedrooms 3
Full Baths 2
Construction Status Updated/Remodeled
HOA Y/N No
Originating Board First Multiple Listing Service
Year Built 1960
Annual Tax Amount $2,223
Tax Year 2023
Lot Size 0.276 Acres
Acres 0.276
Property Description
Location
State GA
County Fulton
Lake Name None
Rooms
Bedroom Description Master on Main
Other Rooms None
Basement None
Main Level Bedrooms 3
Dining Room Separate Dining Room, Open Concept
Interior
Interior Features Double Vanity
Heating Central
Cooling Central Air, Ceiling Fan(s)
Flooring Hardwood, Ceramic Tile
Fireplaces Type None
Window Features ENERGY STAR Qualified Windows
Appliance Other
Laundry Laundry Closet
Exterior
Exterior Feature None
Garage Driveway
Fence Back Yard
Pool None
Community Features Public Transportation
Utilities Available Natural Gas Available, Electricity Available, Sewer Available, Water Available
Waterfront Description None
View Other
Roof Type Shingle,Ridge Vents
Street Surface Paved
Accessibility None
Handicap Access None
Porch Deck
Total Parking Spaces 3
Private Pool false
Building
Lot Description Back Yard, Landscaped
Story One
Foundation Block
Sewer Public Sewer
Water Public
Architectural Style Ranch
Level or Stories One
Structure Type Brick 4 Sides
New Construction No
Construction Status Updated/Remodeled
Schools
Elementary Schools Hamilton E. Holmes
Middle Schools Paul D. West
High Schools Tri-Cities
Others
Senior Community no
Restrictions false
Tax ID 14 016700010074
Special Listing Condition None

Get More Information




