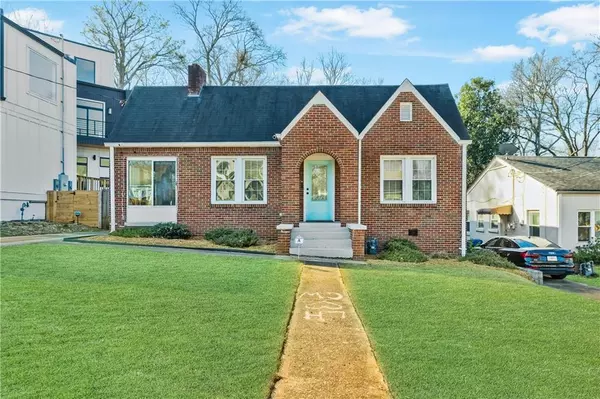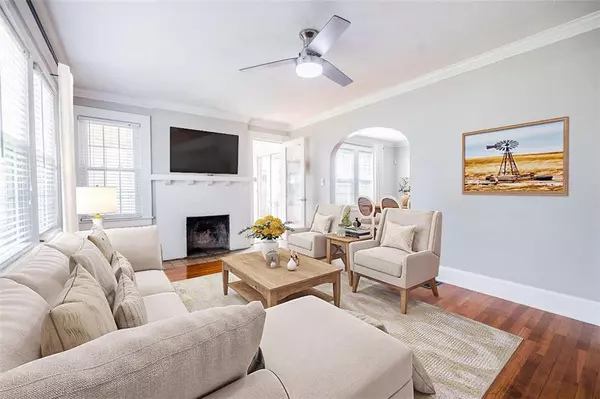1103 Faith AVE SE Atlanta, GA 30316
UPDATED:
11/18/2024 05:17 PM
Key Details
Property Type Single Family Home
Sub Type Single Family Residence
Listing Status Active
Purchase Type For Sale
Square Footage 1,560 sqft
Price per Sqft $320
Subdivision Ormewood Park
MLS Listing ID 7447861
Style Tudor
Bedrooms 4
Full Baths 2
Construction Status Resale
HOA Y/N No
Originating Board First Multiple Listing Service
Year Built 1940
Annual Tax Amount $2,673
Tax Year 2023
Lot Size 0.275 Acres
Acres 0.2755
Property Description
The bathrooms are thoughtfully designed with floor-to-ceiling tiles, a sleek glass sink, and a spa-inspired shower with dual shower heads. Step outside to an oversized backyard, fully enclosed with a privacy fence, ideal for entertaining or relaxing. A spiral staircase leads to the unfinished basement, which includes laundry facilities and abundant storage space for added convenience.
Located within walking distance of East Atlanta Village, Glenwood Park, and the Beltline, this home offers unparalleled access to vibrant urban living. The seller is offering an allowance to relocate the washer and dryer upstairs for added convenience!
Location
State GA
County Fulton
Lake Name None
Rooms
Bedroom Description Master on Main,Roommate Floor Plan
Other Rooms None
Basement Daylight
Main Level Bedrooms 4
Dining Room Separate Dining Room
Interior
Interior Features Crown Molding, High Ceilings 9 ft Main, Low Flow Plumbing Fixtures
Heating Central
Cooling Central Air
Flooring Hardwood
Fireplaces Number 1
Fireplaces Type Decorative
Window Features Insulated Windows
Appliance ENERGY STAR Qualified Appliances
Laundry In Basement
Exterior
Exterior Feature Lighting, Private Entrance
Garage Driveway
Fence Privacy
Pool None
Community Features None
Utilities Available Underground Utilities
Waterfront Description None
View City
Roof Type Shingle
Street Surface Asphalt
Accessibility Accessible Hallway(s)
Handicap Access Accessible Hallway(s)
Porch Deck
Total Parking Spaces 2
Private Pool false
Building
Lot Description Level
Story One
Foundation Brick/Mortar
Sewer Public Sewer
Water Public
Architectural Style Tudor
Level or Stories One
Structure Type Brick 4 Sides
New Construction No
Construction Status Resale
Schools
Elementary Schools Parkside
Middle Schools Martin L. King Jr.
High Schools Maynard Jackson
Others
Senior Community no
Restrictions false
Tax ID 14 001200080058
Special Listing Condition None

Get More Information




