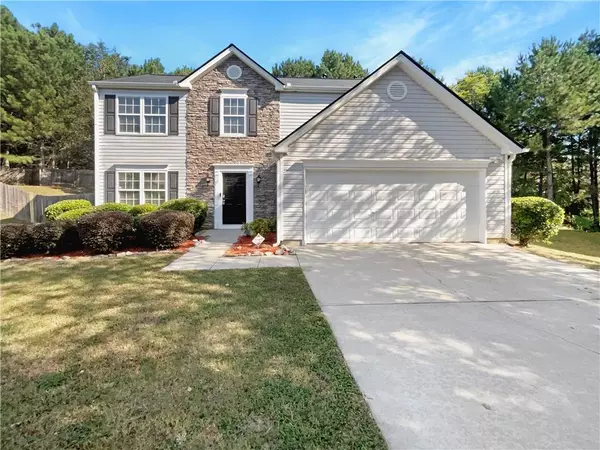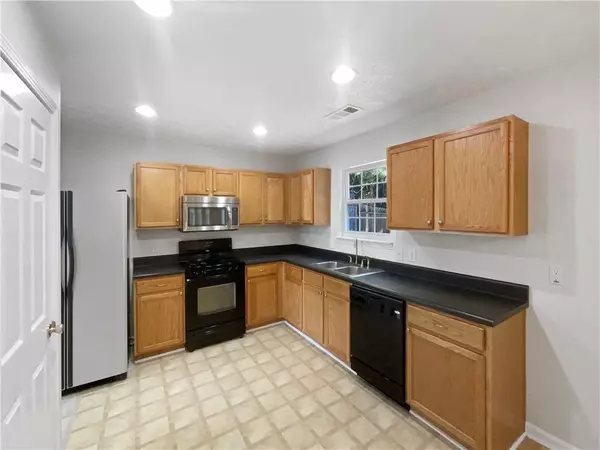1770 Ivey Pointe CT Lawrenceville, GA 30045
OPEN HOUSE
Sun Nov 24, 8:00am - 7:00pm
Mon Nov 25, 8:00am - 7:00pm
Tue Nov 26, 8:00am - 7:00pm
Wed Nov 27, 8:00am - 7:00pm
Thu Nov 28, 8:00am - 7:00pm
Fri Nov 29, 8:00am - 7:00pm
Sat Nov 30, 8:00am - 7:00pm
UPDATED:
11/24/2024 12:08 AM
Key Details
Property Type Single Family Home
Sub Type Single Family Residence
Listing Status Active
Purchase Type For Sale
Square Footage 1,816 sqft
Price per Sqft $196
Subdivision Ivey Pointe
MLS Listing ID 7447758
Style Traditional
Bedrooms 3
Full Baths 2
Half Baths 1
Construction Status Resale
HOA Fees $405
HOA Y/N Yes
Originating Board First Multiple Listing Service
Year Built 2003
Annual Tax Amount $3,205
Tax Year 2023
Lot Size 0.382 Acres
Acres 0.3821
Property Description
Location
State GA
County Gwinnett
Lake Name None
Rooms
Bedroom Description None
Other Rooms None
Basement None
Dining Room None
Interior
Interior Features Other
Heating Central
Cooling Ceiling Fan(s)
Flooring Carpet, Vinyl
Fireplaces Number 1
Fireplaces Type Family Room
Window Features None
Appliance Dishwasher, Gas Range, Microwave
Laundry In Hall
Exterior
Exterior Feature Other
Garage Attached, Garage
Garage Spaces 2.0
Fence Wood
Pool None
Community Features Clubhouse, Pool, Tennis Court(s)
Utilities Available Electricity Available, Natural Gas Available, Sewer Available
Waterfront Description None
View Other
Roof Type Composition
Street Surface Paved
Accessibility None
Handicap Access None
Porch None
Private Pool false
Building
Lot Description Cul-De-Sac
Story Two
Foundation Slab
Sewer Public Sewer
Water Public
Architectural Style Traditional
Level or Stories Two
Structure Type Vinyl Siding
New Construction No
Construction Status Resale
Schools
Elementary Schools Lovin
Middle Schools Mcconnell
High Schools Archer
Others
Senior Community no
Restrictions true
Tax ID R5233 105
Acceptable Financing Cash, Conventional, FHA, VA Loan
Listing Terms Cash, Conventional, FHA, VA Loan
Special Listing Condition None

Get More Information




